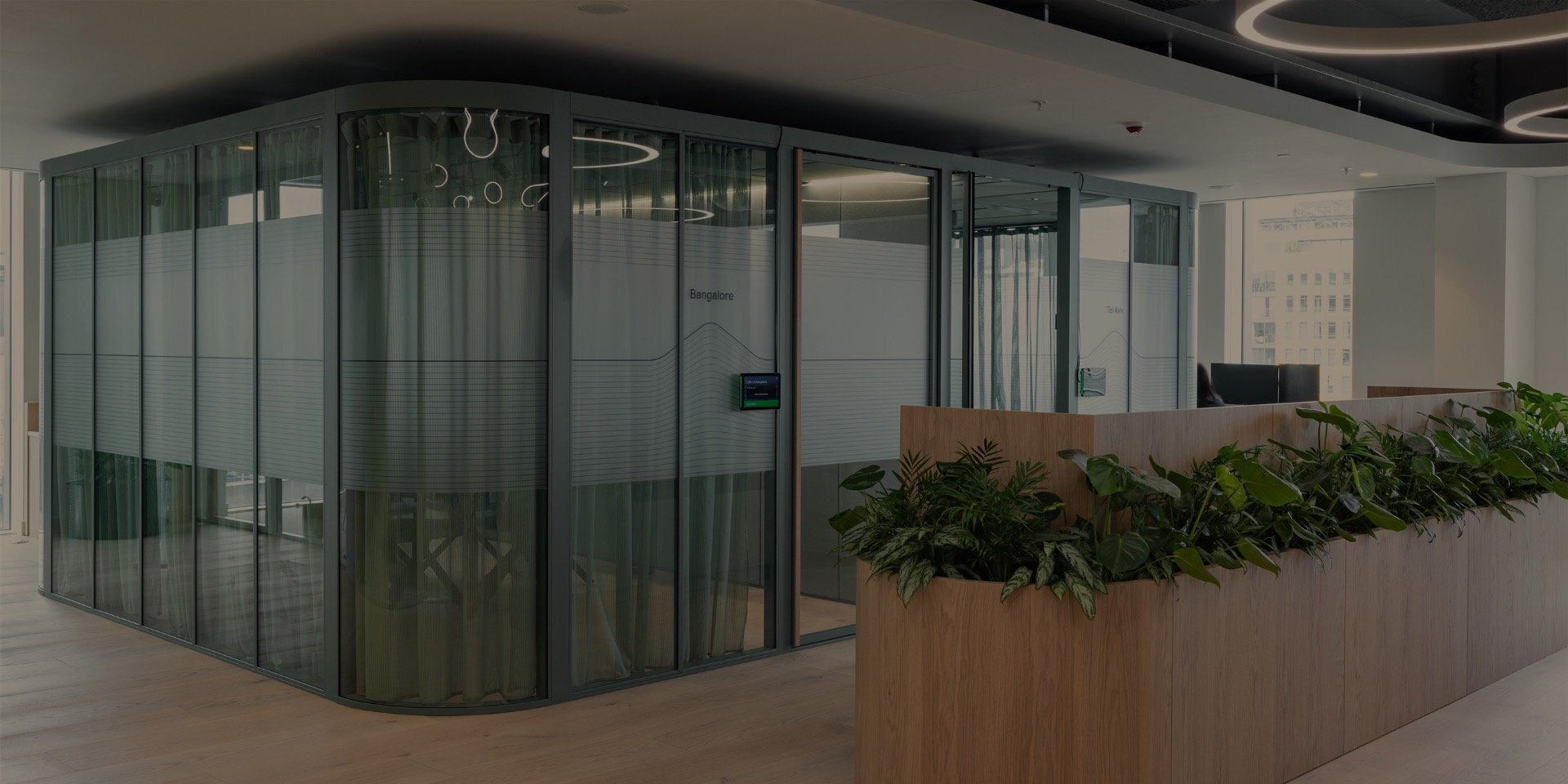
Skyscanner London HQ
About
Welcome to the world of elevated workplace design, where Skyscanner's office has undergone a magnificent transformation. The project focuses on creating an all-inclusive, first-class experience for employees, visitors, and collaborators. By strategically utilising different locations, distinct areas tailored to various working styles have been created, fostering productivity, collaboration, and innovation.
Innovation lies at the heart of Skyscanner’s success, and the Innovation Lounge serves as a hub for cultivating groundbreaking ideas and pioneering solutions. This cutting-edge space is equipped with state-of-the-art technology, flexible workstations, acoustic meeting, and quiet pods providing the perfect setting for workshops, design thinking sessions, and hackathons. The ambiance stimulates curiosity and experimentation, empowering employees to unleash their creative potential and shape the future of travel technology.
Interior Design: MCM Architecture
Innovation lies at the heart of Skyscanner’s success, and the Innovation Lounge serves as a hub for cultivating groundbreaking ideas and pioneering solutions. This cutting-edge space is equipped with state-of-the-art technology, flexible workstations, acoustic meeting, and quiet pods providing the perfect setting for workshops, design thinking sessions, and hackathons. The ambiance stimulates curiosity and experimentation, empowering employees to unleash their creative potential and shape the future of travel technology.
Interior Design: MCM Architecture
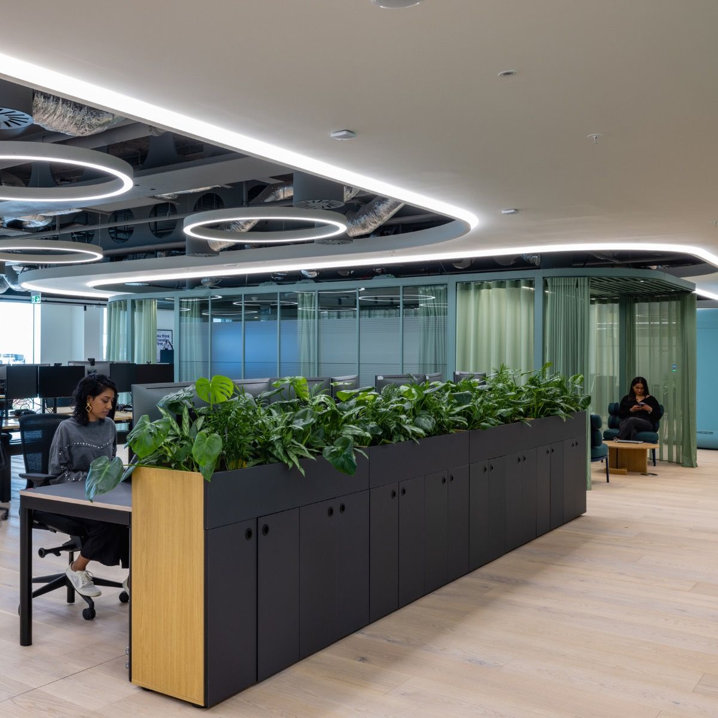
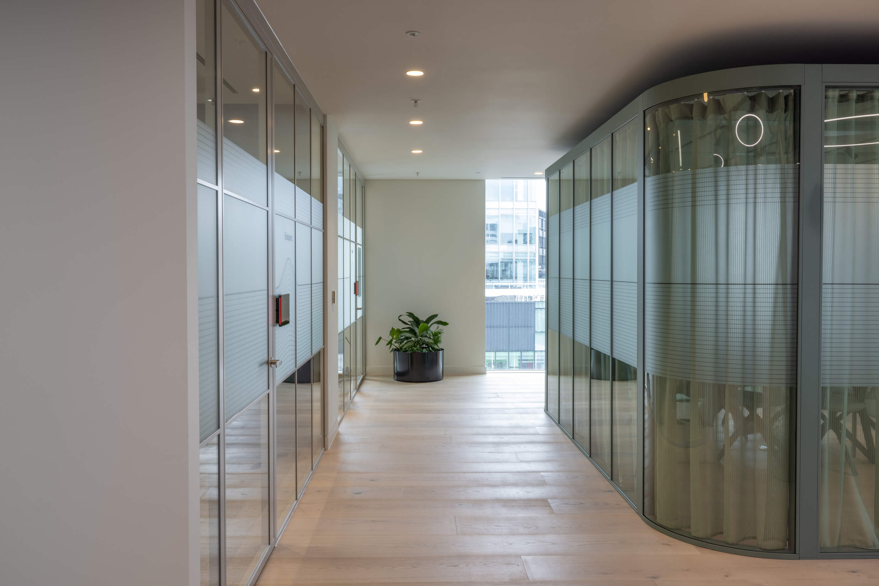
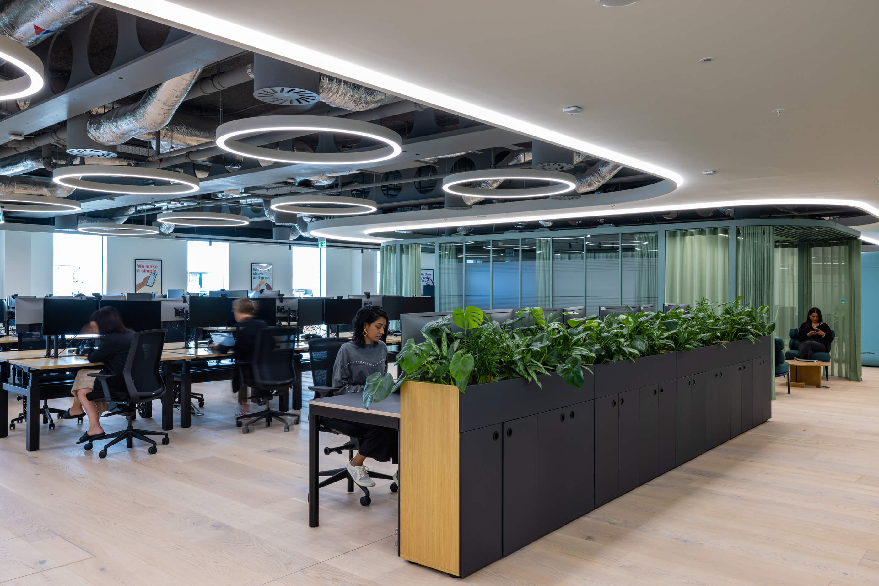
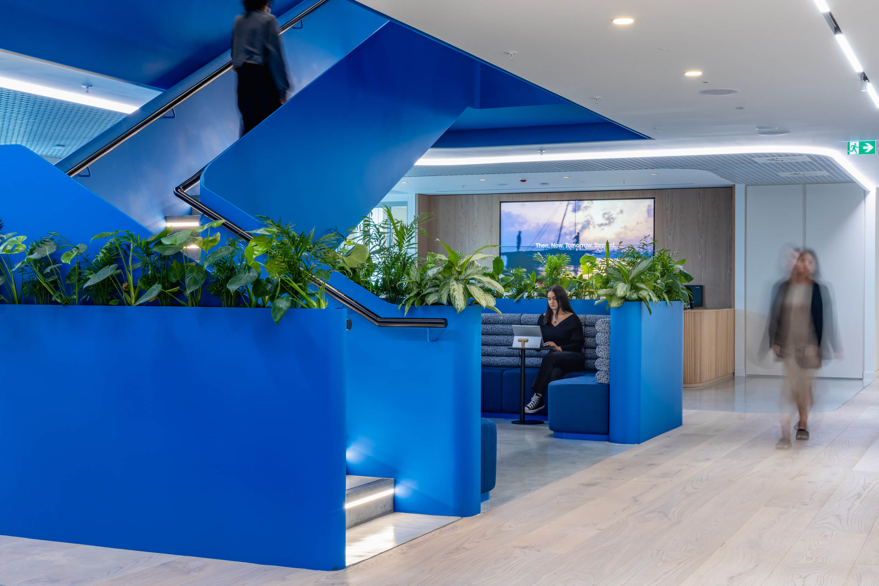
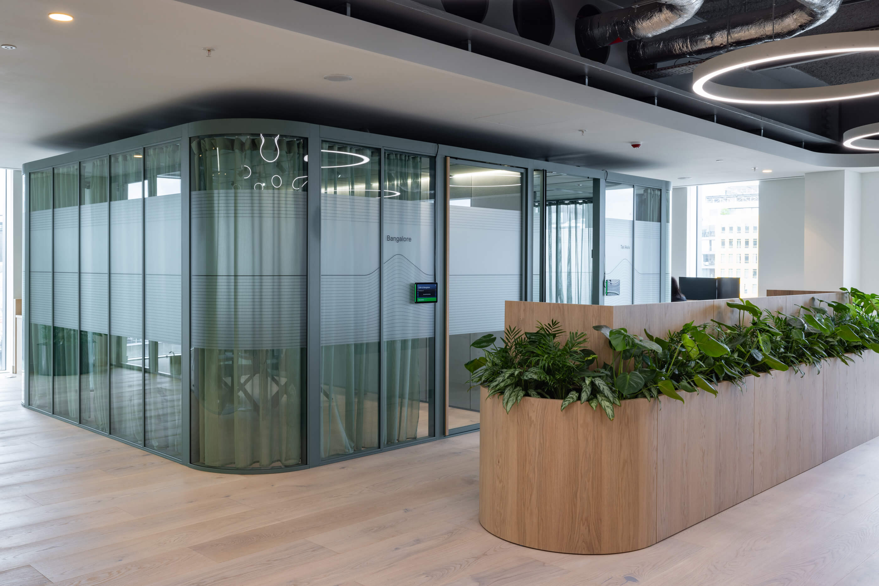
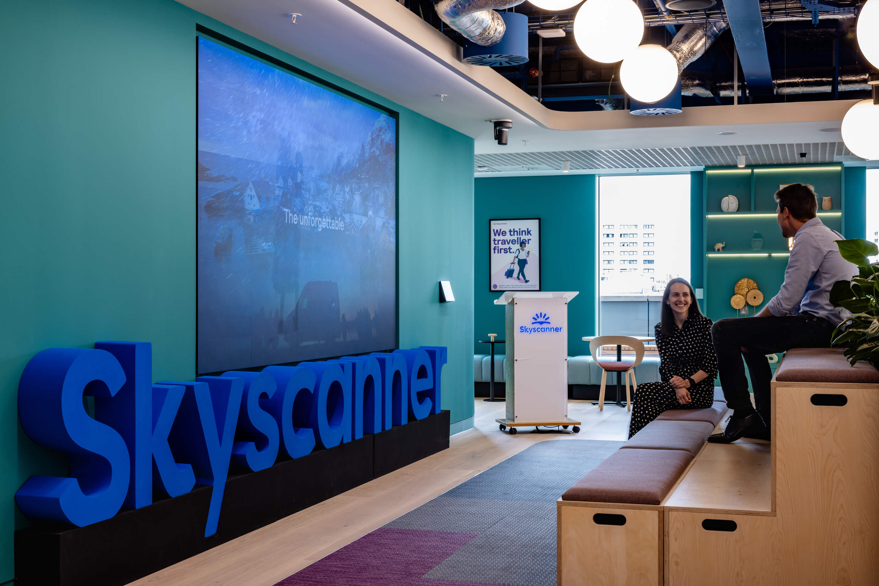
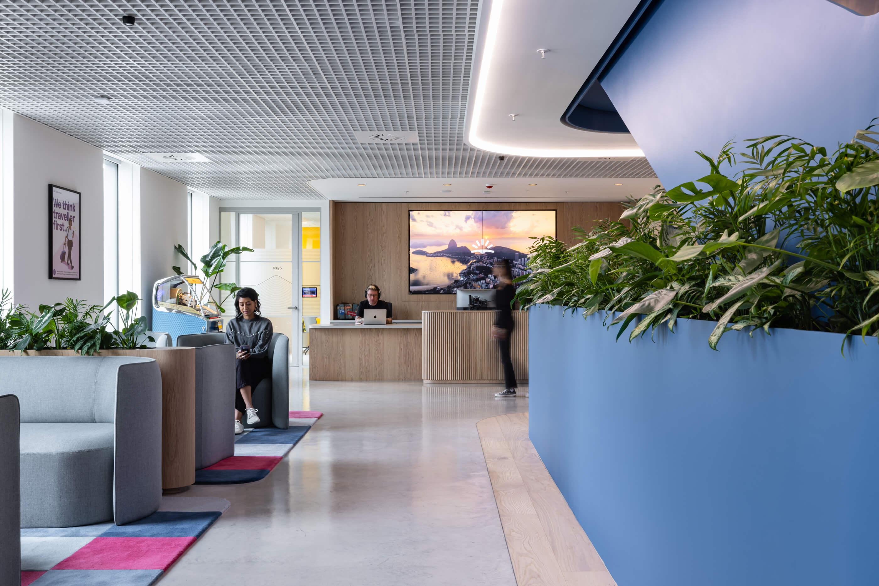

Galerie ansehen
Verwandte Produkte
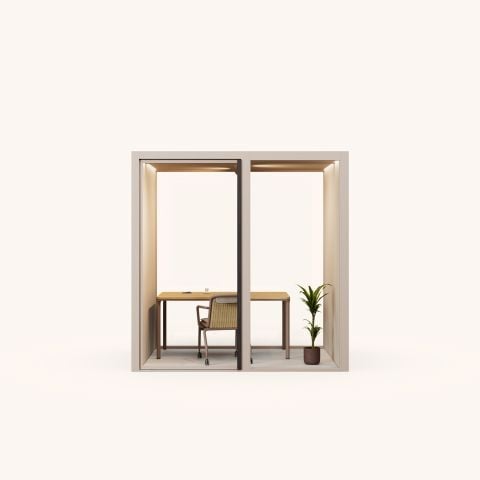
Pavilion M
Meeting Room 2 persons
Siehe Produkt
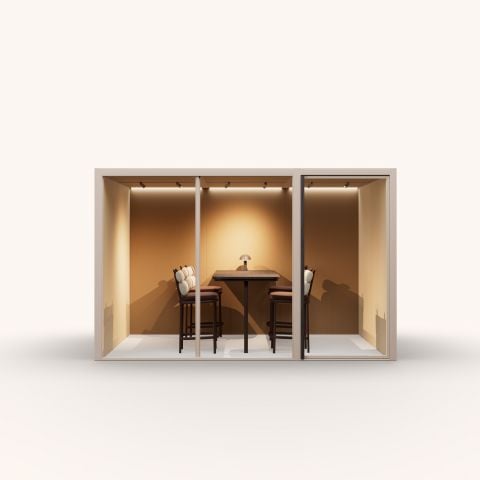
Pavilion M
Meeting Room 2/4 persons
Siehe Produkt
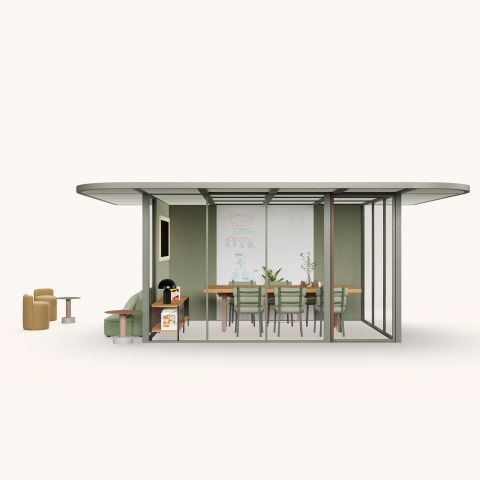
Pavilion M
Meeting room 4 /6 persons
Siehe Produkt
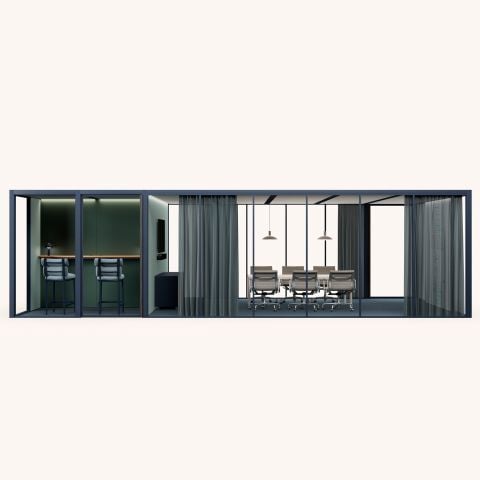
Pavilion M
Meeting room Special size
Siehe Produkt
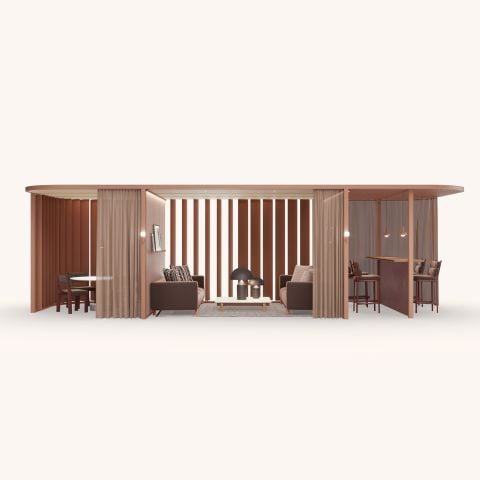
Pavilion M
Hub Curved
Siehe Produkt
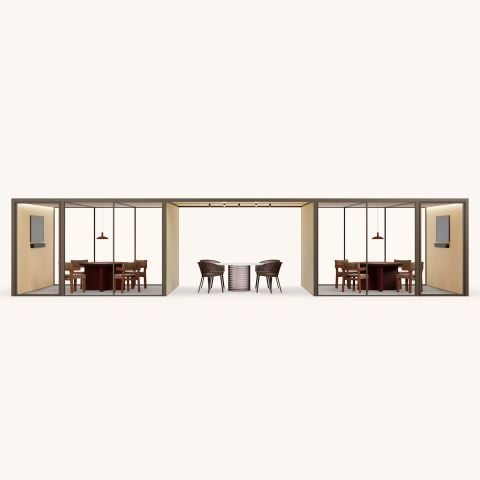
Pavilion M
Hub Walk Through
Siehe Produkt
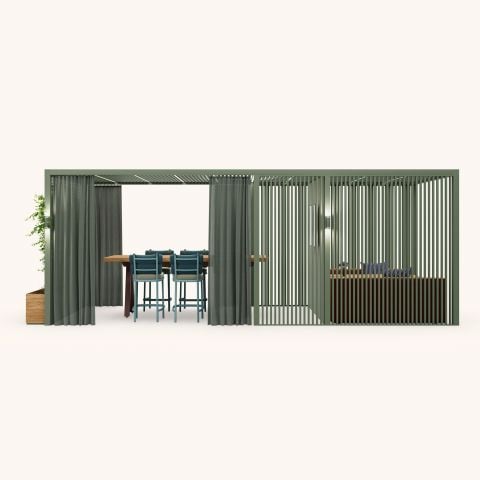
Pavilion M
Hub Open With meeting & Sofas
Siehe Produkt
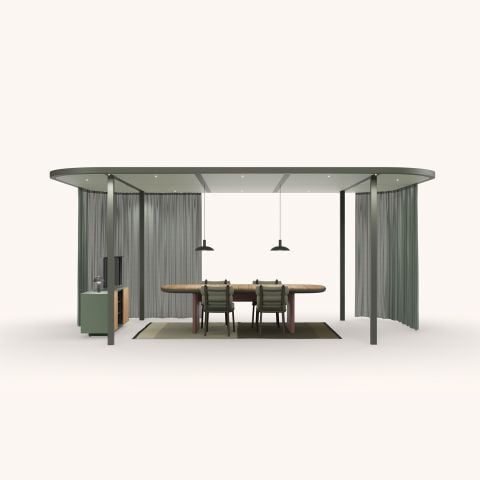
Pavilion M
Hub Open With Curtains
Siehe Produkt
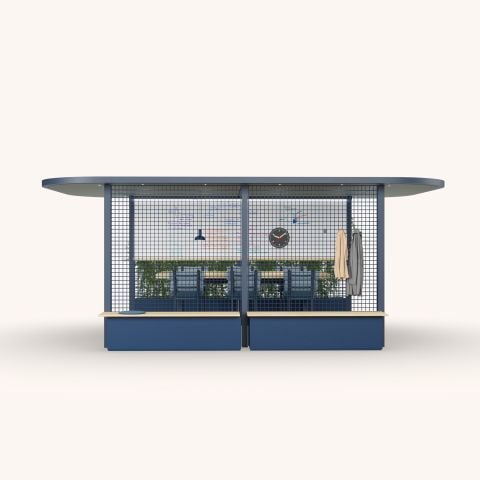
Pavilion M
Hub Open
Siehe Produkt
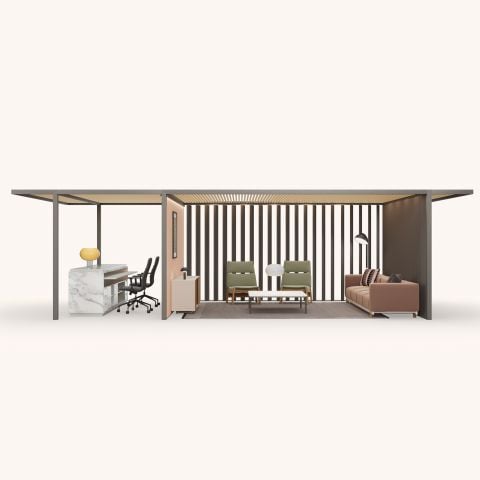
Pavilion M
Support. Reception
Siehe Produkt
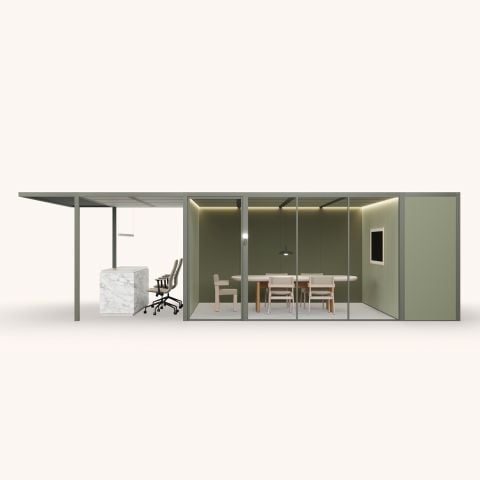
Pavilion M
Reception With Meeting & Printing Area
Siehe Produkt
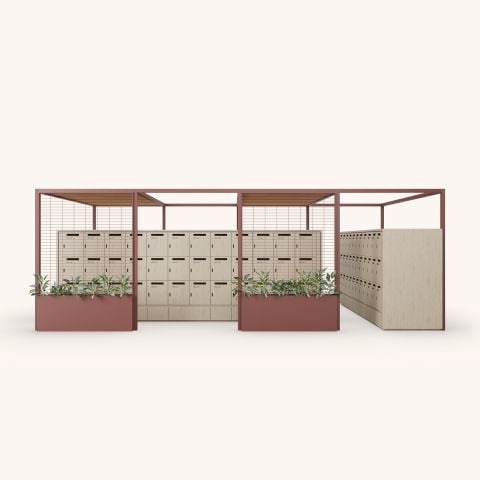
Pavilion M
Lockers
Siehe Produkt

Pavilion M
Kitchen
Siehe Produkt
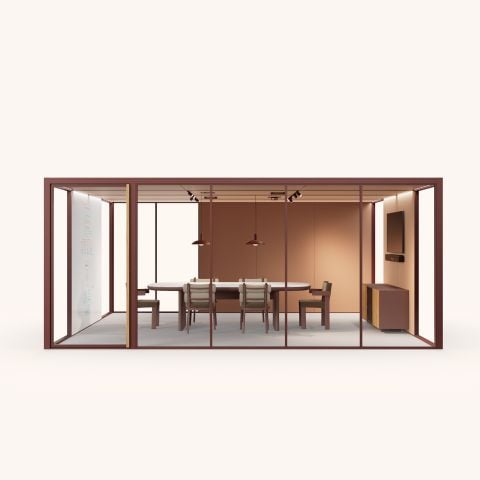
Pavilion M
Meeting room 6 /8 persons
Siehe Produkt

Roll
Roll Club-Stuhl
Siehe Produkt
