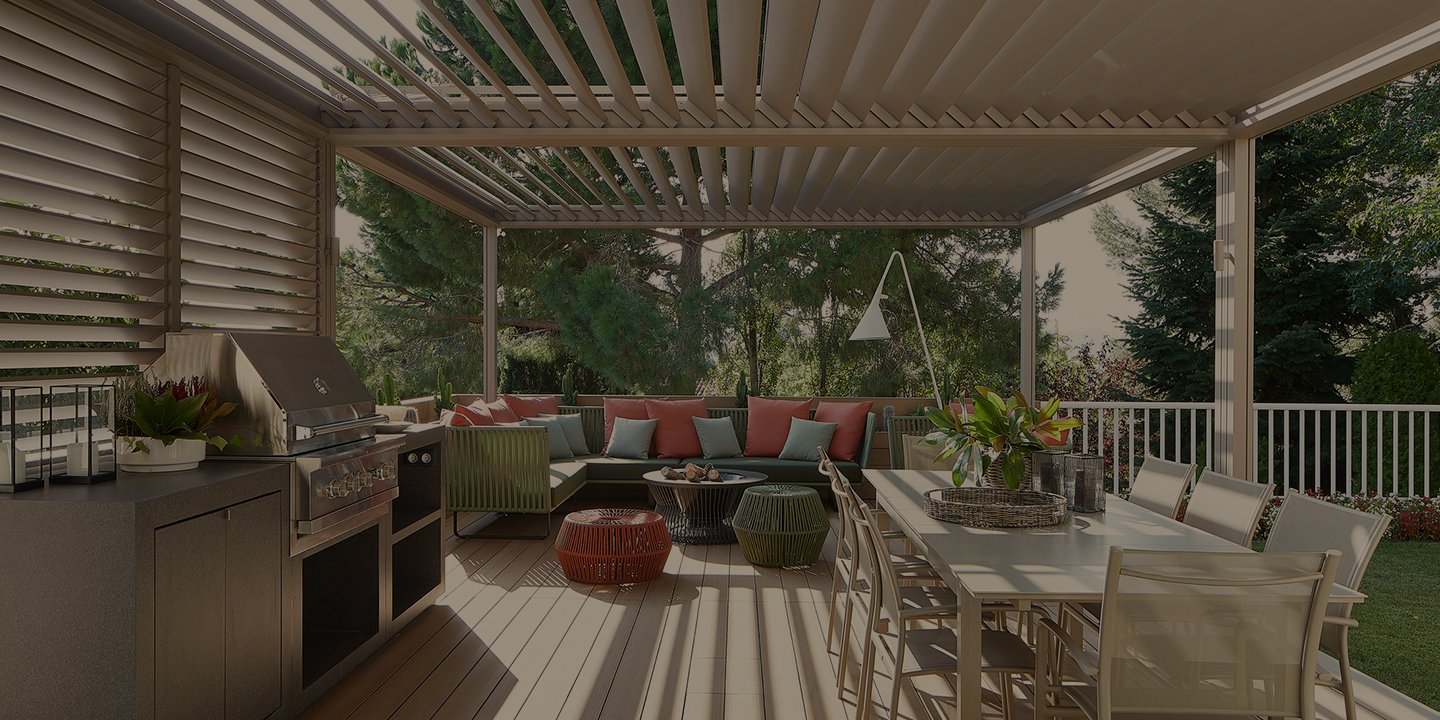
Bella Terrace
About
In this space, Molins Design had to give an answer on how to reform a terrace with a pergola in a simple way and adapted to the style of the rest of the house.
Molins Design carried out a comprehensive design and reform work, in which the exterior space was fully used to create a new shaded area in which to enjoy the sun and good weather with friends and family.
The Bella Terrace is based on two different spaces; an area converted into a dining room, where you can make use of a large barbecue. In another hand, a second table area in the purest chill out style. In this way, both spaces are integrated under a spectacular bioclimatic Pavilion H, in charge of protecting the owners from the sun and the weakest rains.
More info at molinsdesign.com
Molins Design carried out a comprehensive design and reform work, in which the exterior space was fully used to create a new shaded area in which to enjoy the sun and good weather with friends and family.
The Bella Terrace is based on two different spaces; an area converted into a dining room, where you can make use of a large barbecue. In another hand, a second table area in the purest chill out style. In this way, both spaces are integrated under a spectacular bioclimatic Pavilion H, in charge of protecting the owners from the sun and the weakest rains.
More info at molinsdesign.com
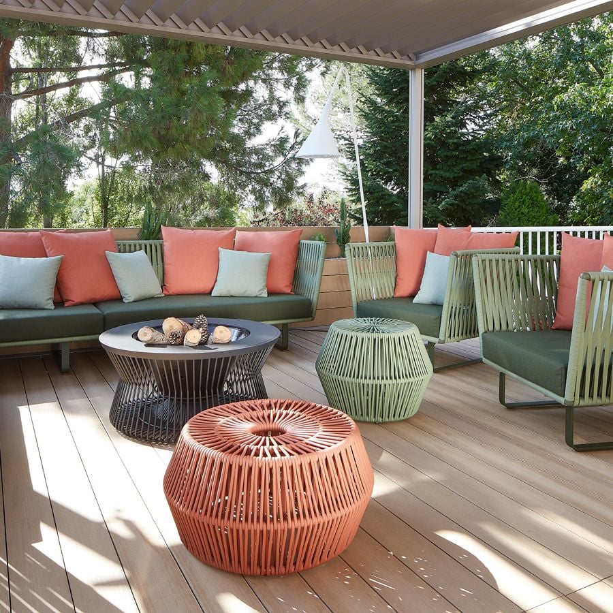
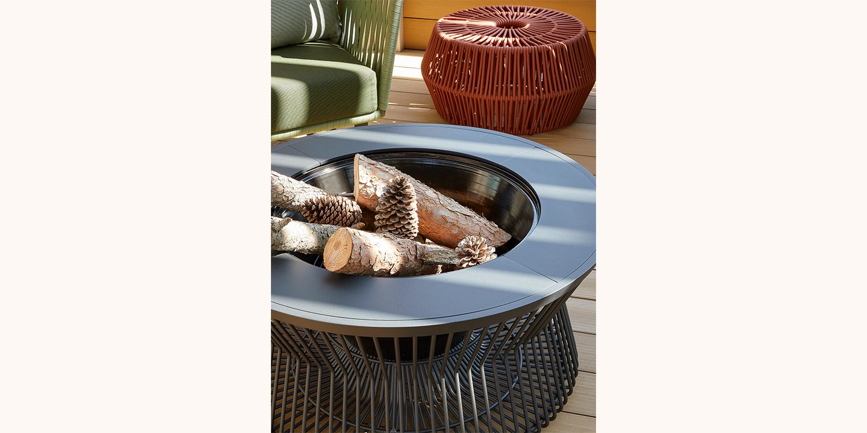
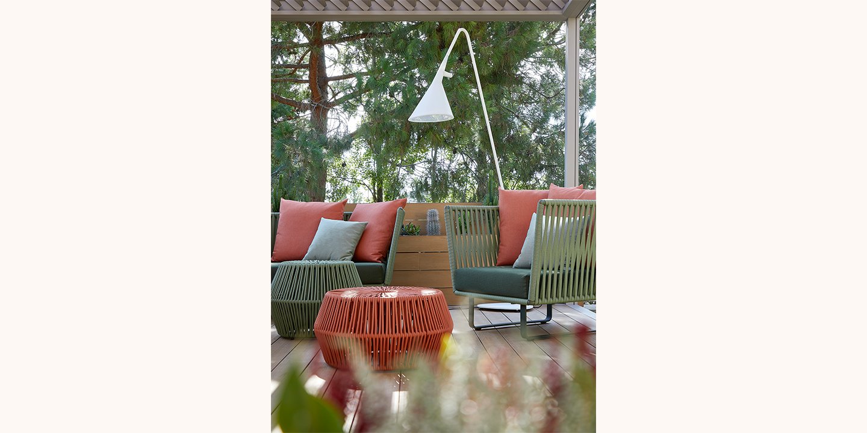
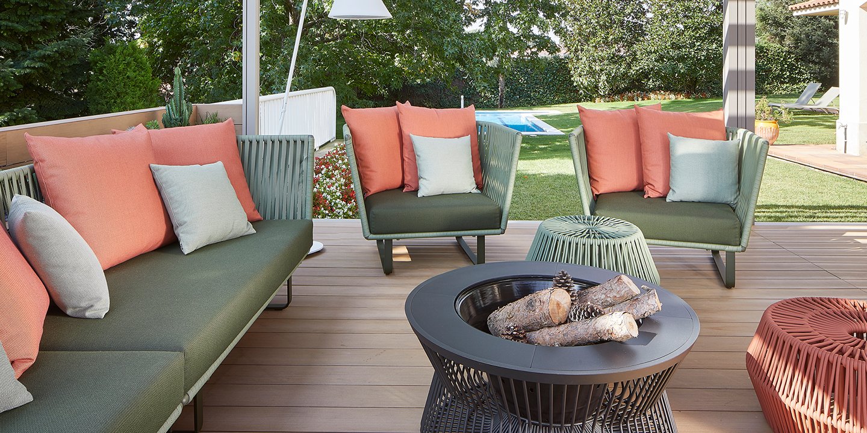
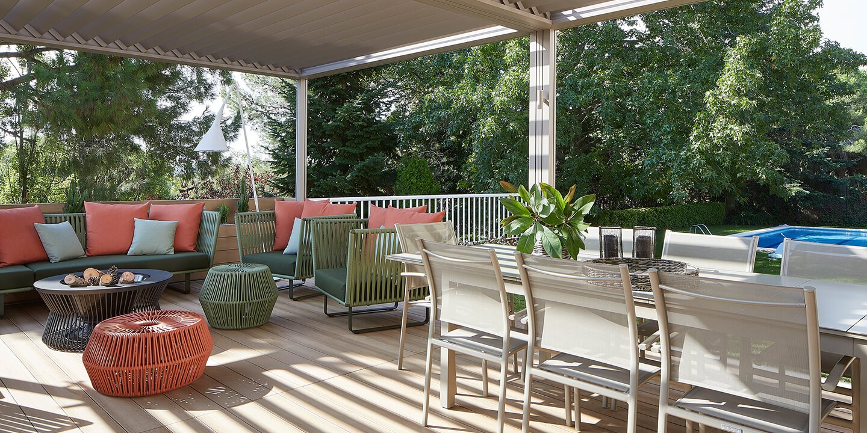
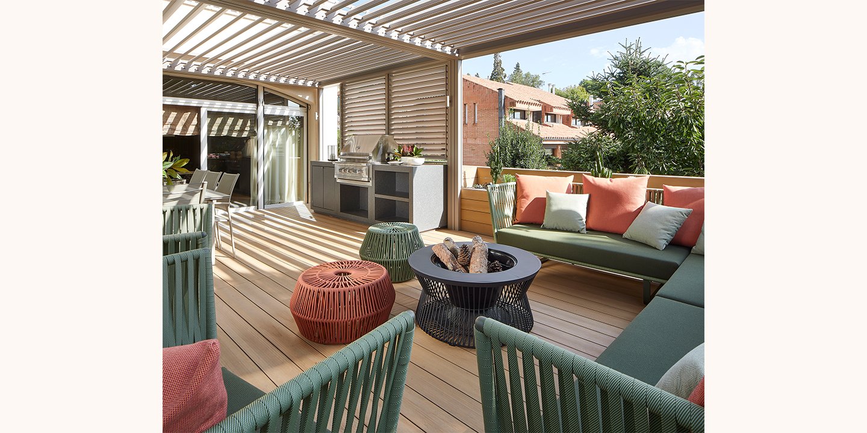
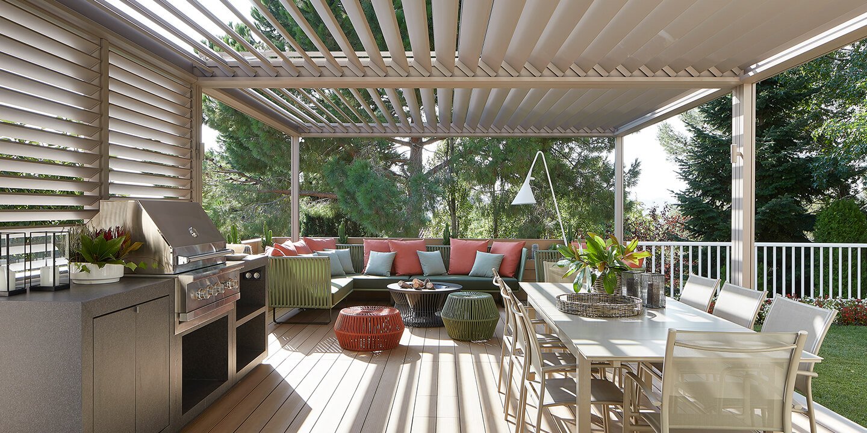
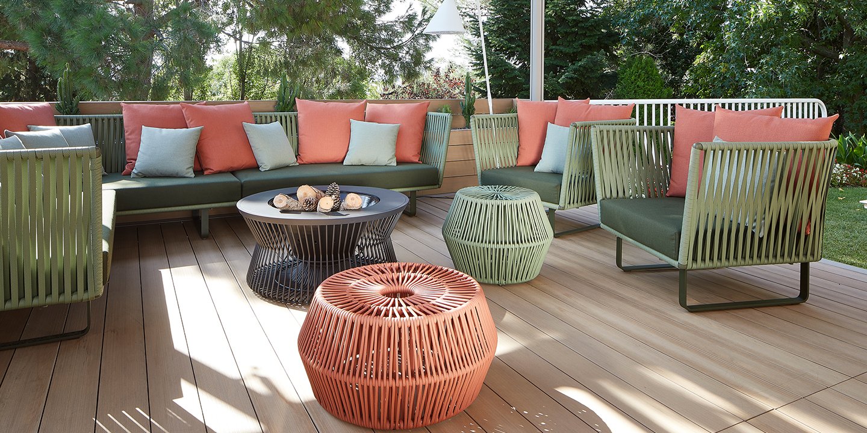
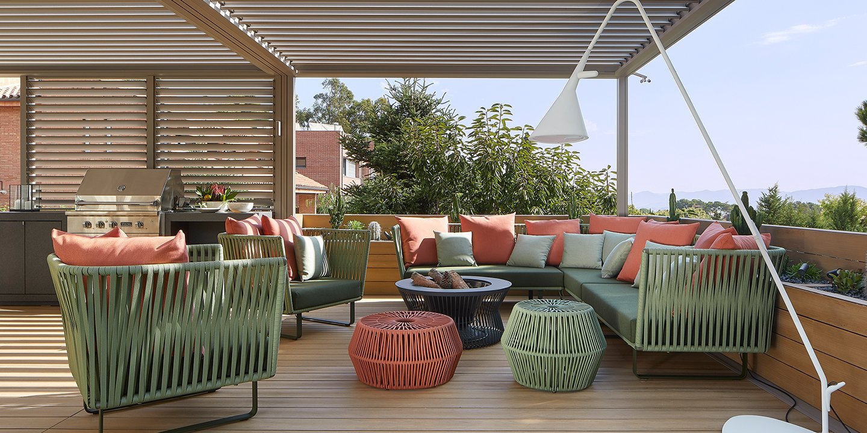
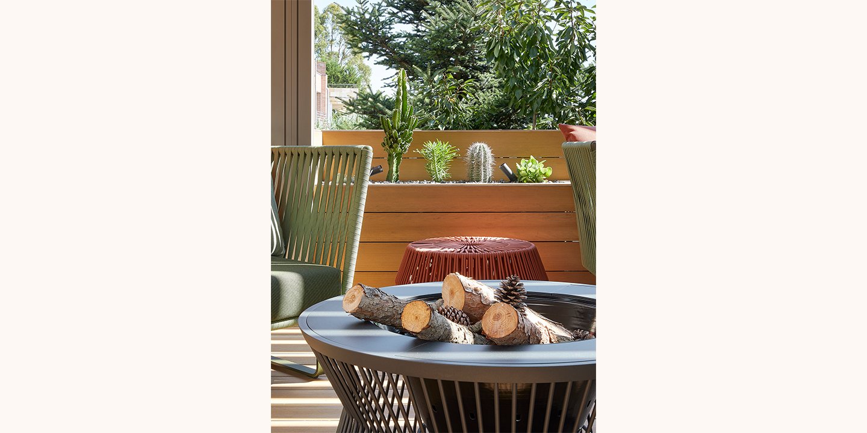

View gallery
Related Products

Pavilions
Pavilion H
Pavilion H
View product

Bitta
Bitta Club Armchair Bela Rope
Bitta Club Armchair Bela Rope
View product

Bitta
Bitta Right Corner Module Bela Rope
Bitta Right Corner Module Bela Rope
View product

Bitta
Bitta Left Corner Module Bela Rope
Bitta Left Corner Module Bela Rope
View product

Bitta
Bitta Central Module Bela Rope
Bitta Central Module Bela Rope
View product

Objects
Objects Pouf
Objects Pouf
View product

Objects
ZigZag High Pouf
ZigZag High Pouf
View product

Objects
Objects Fire Pit
Objects Fire Pit
View product
