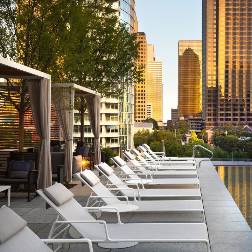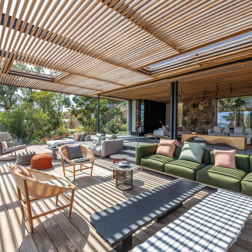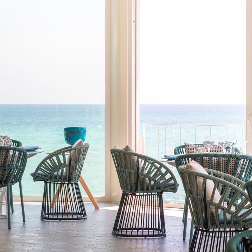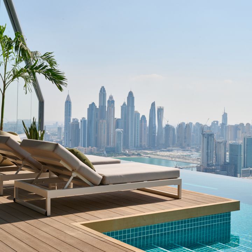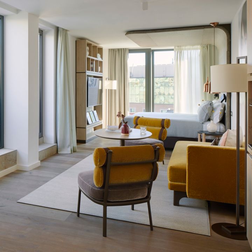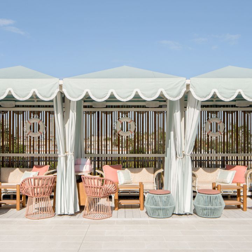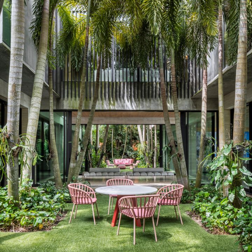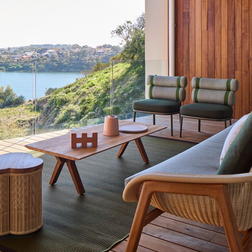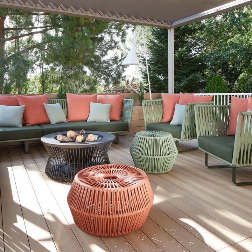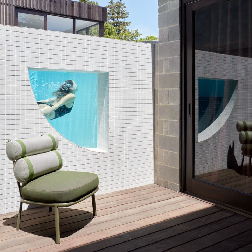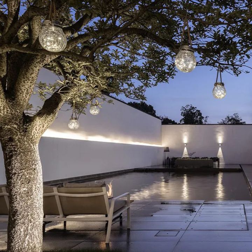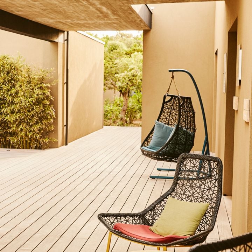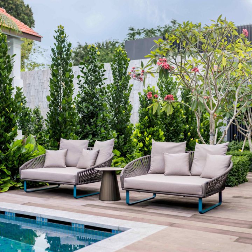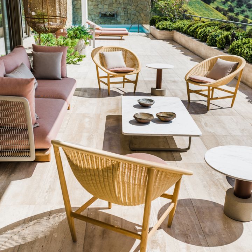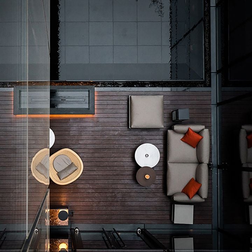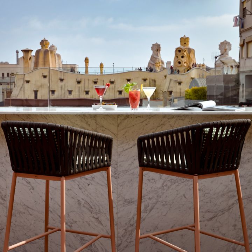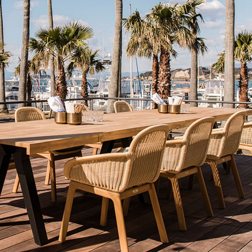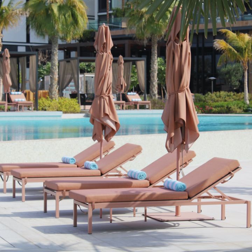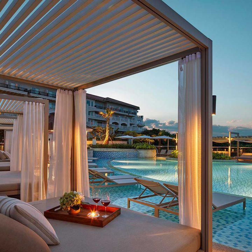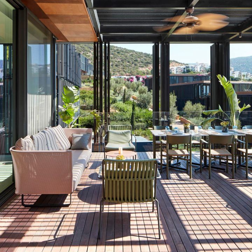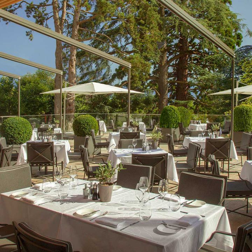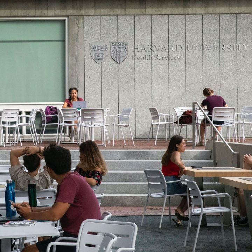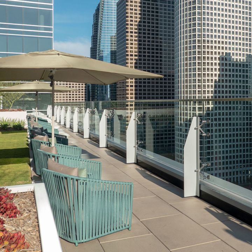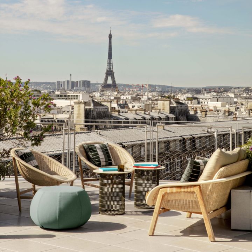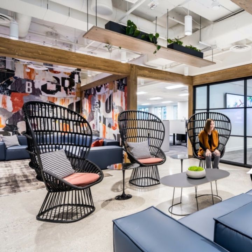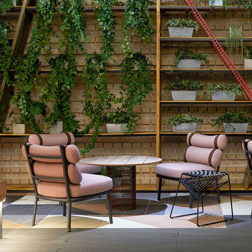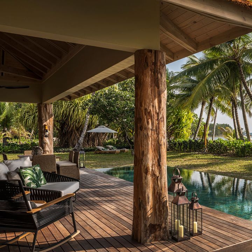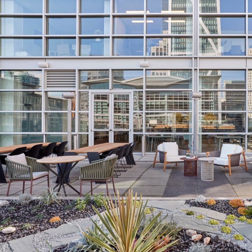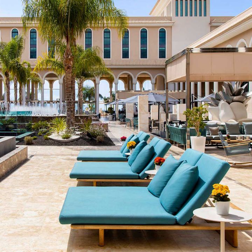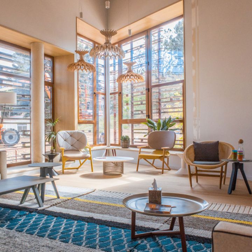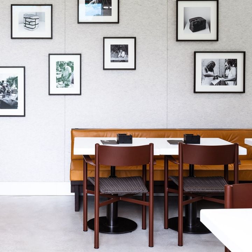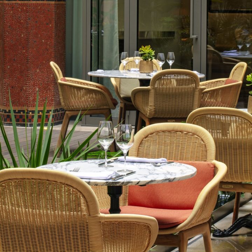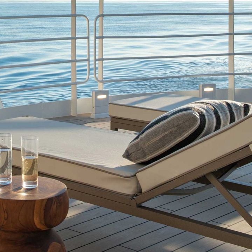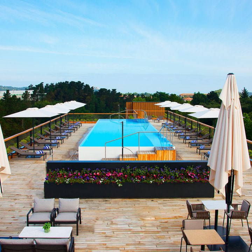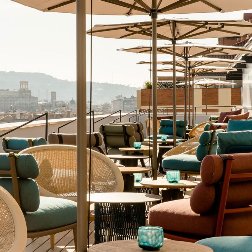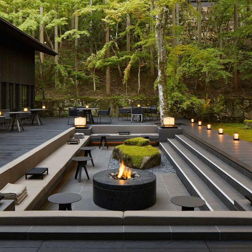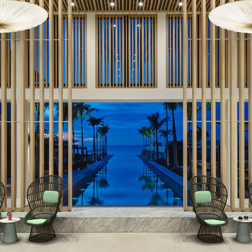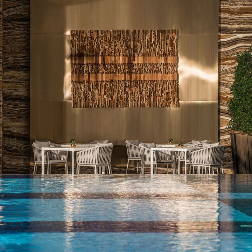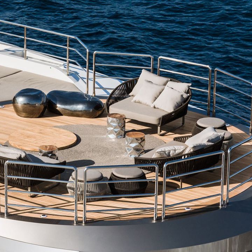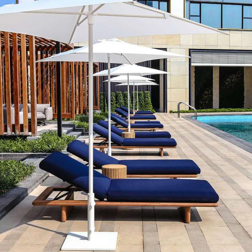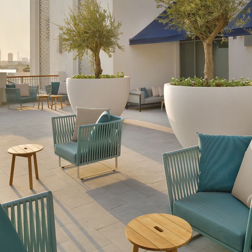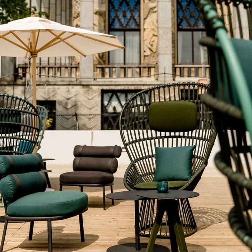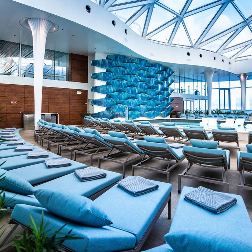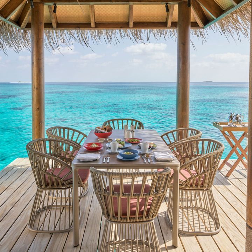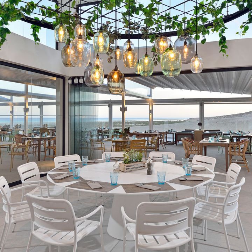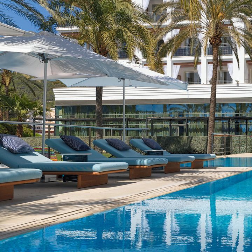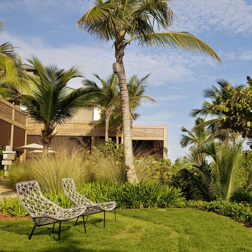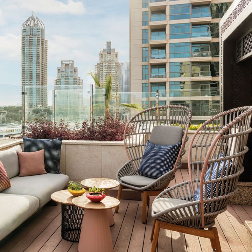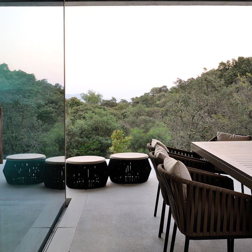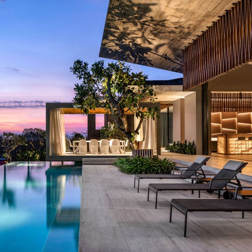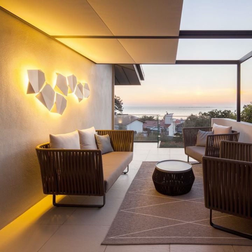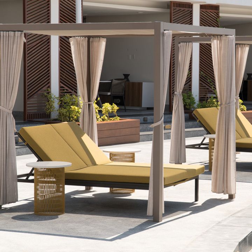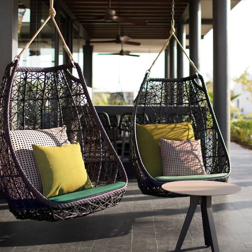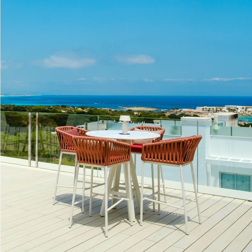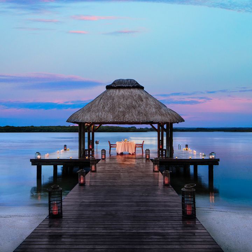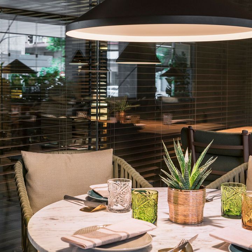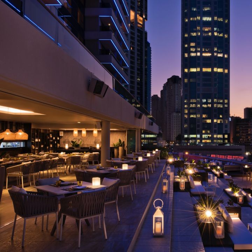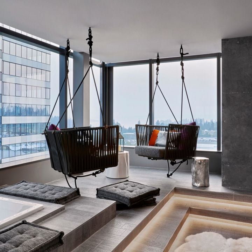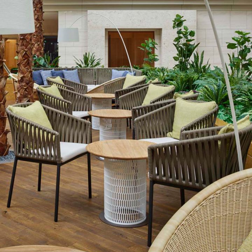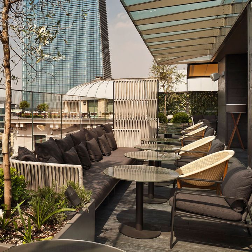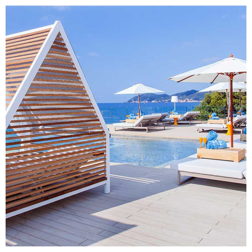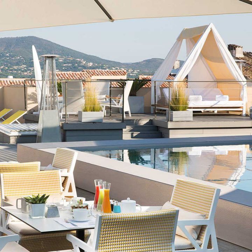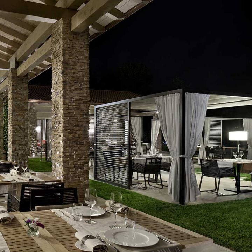
Projets
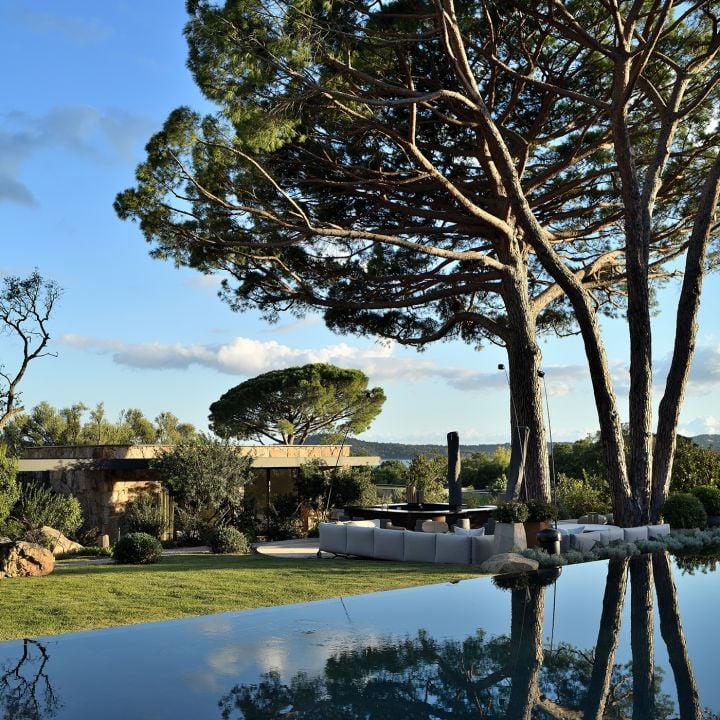
Set in the heart of southern Corsica, A Spartera captures the essence of Mediterranean elegance, seamlessly blending contemporary architecture with the region’s natural beauty. Surrounded by century-old pines and olive trees, its 3,000 m² garden creates a serene retreat, inviting guests to unwind among jasmine and citrus trees.
The villa’s outdoor spaces, furnished with Kettal pieces, enhance its connection to nature. The large terrace under the pergola is perfect for al fresco dining, while the poolside lounge and bar offer inviting areas to relax, socialize, or simply take in the stunning views. Just steps away, the private path leads to Pinarello Beach, one of the world’s most beautiful shorelines.
A Spartera is more than a residence—it is an immersive experience of Mediterranean living, where design, landscape, and comfort come together in perfect harmony.
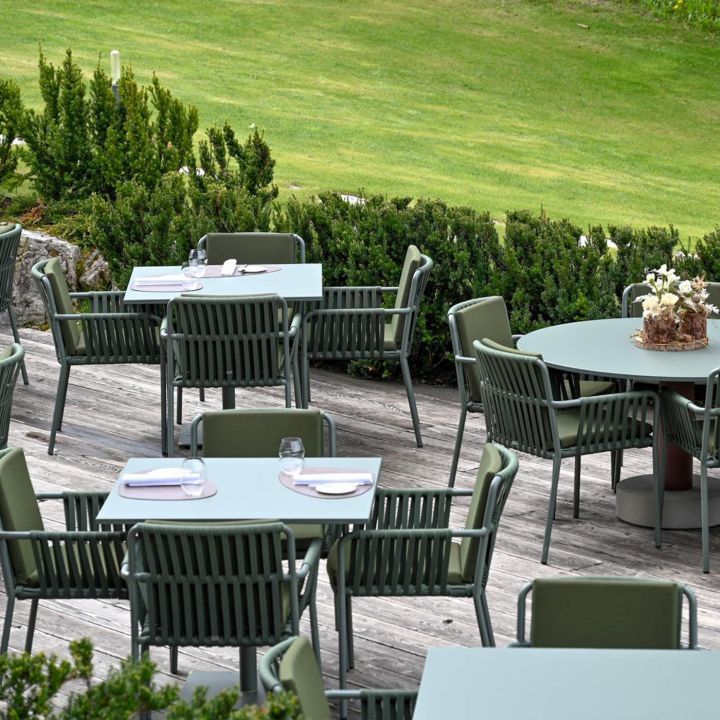
Set against the stunning backdrop of the Dolomites, Rosapetra Spa Resort combines contemporary alpine design with authentic mountain charm. The interiors feature warm pine wood, local stone, bespoke furnishings, and minimalist elegance, creating a cozy yet sophisticated ambiance. The resort’s outdoor spaces are beautifully furnished with Kettal pieces, including Net collection in the dining area, Bitta sofas, and Arc armchairs adorning the lounge areas, perfectly complementing the modern alpine architecture. Guests can enjoy breathtaking views of the surrounding meadows and mountains, whether relaxing on the terrace or dining at the renowned La Corte del Lampone restaurant. For ultimate relaxation, the resort offers a world-class spa with an indoor counter-current pool, saunas, and a wide range of treatments. With year-round activities ranging from skiing and hiking to mountain biking and golf, Rosapetra Spa Resort is a sanctuary of luxury, adventure, and natural beauty.
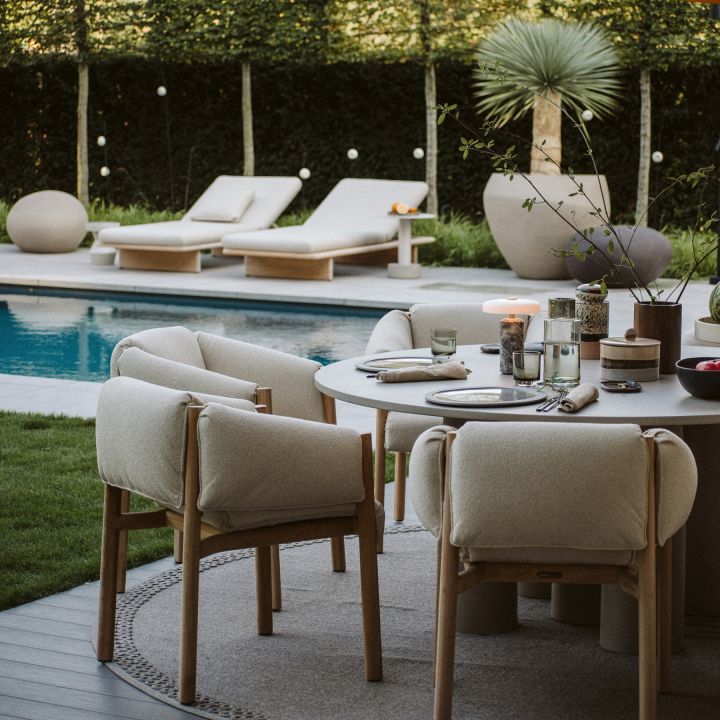
The elegant garden surrounding a contemporary villa in Warsaw is an example of integrating form and function in landscape architecture design. With clean lines and an organized layout, the space exudes tranquility and sophistication. Two strategically placed terraces offer distinct areas for relaxation and entertainment. Their comfort and functionality are ensured by Kettal furniture, which complements the overall character. The heart of the garden is a swimming pool accompanied by a lounging area.
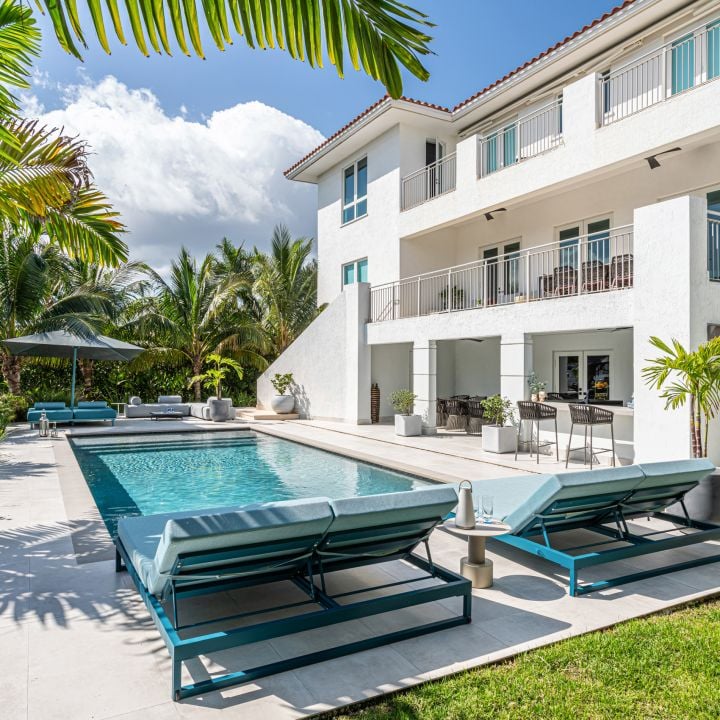
The exterior of the mansion, designed by Guimar Urbina Interiors for a family consisting of a couple with Chilean and Argentine origins in Coral Gables, Florida, focused on creating an environment of relaxation and connection with nature. Blue tones were chosen for the furniture, reflecting the serenity of the pool and the sea, while the spacious areas encourage sharing moments with loved ones. The lush landscaping and carefully designed lighting complement this oasis of beauty and comfort, offering a unique place to enjoy outdoor life in harmony with the tropical surroundings.

New office space managed by La Samaritaine Société Foncère, located in the heart of the Samaritaine district. Its 800m² also highlight the heritage of this historic place through the use of archive images, while aiming for premium work comfort. The use of Kettal Phone Booths allows workers to make calls privately thanks to their excellent sound insulation.
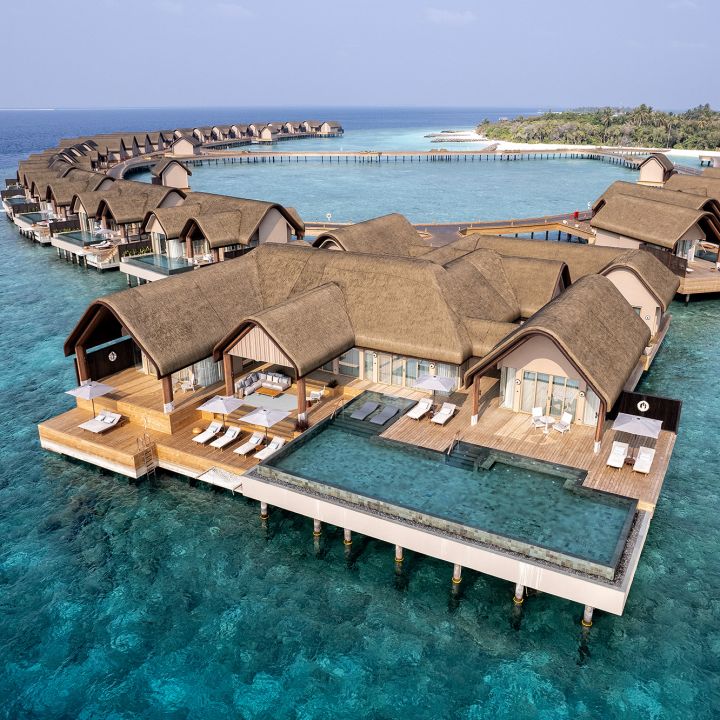
Joali Being is a brand new five star nature-immersive wellness resort, the first of its kind in the Maldives. Located on the secluded natural island of Bodufushi in the Raa Atoll, the retreat aims to combine boundless luxury with a natural approach, and is based around a philosophy of ‘weightlessness’. The resort's design was to emerge from this idea of weightlessness and offer transformative and purifying stay through the shedding of all unnecessary excess, reconnecting with one’s self and one’s surroundings, and becoming one with nature.
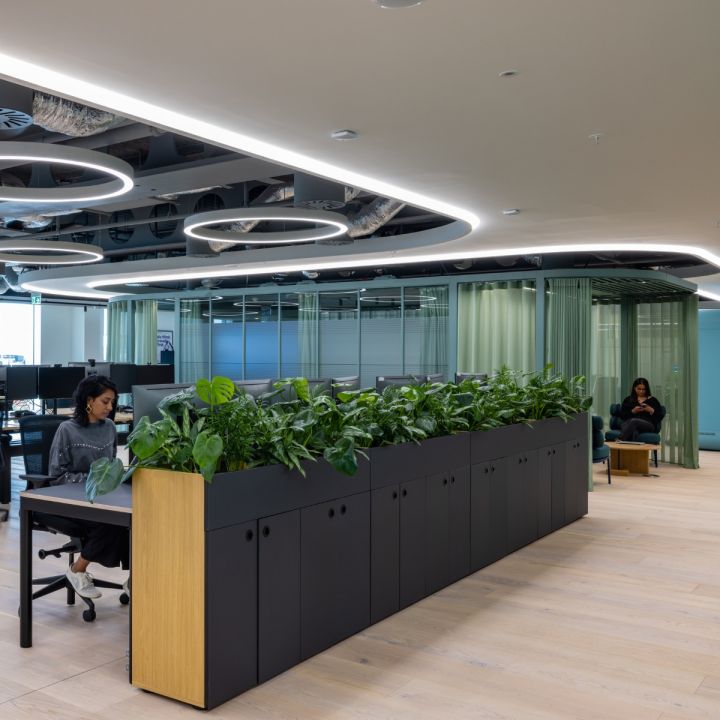
Welcome to the world of elevated workplace design, where Skyscanner's office has undergone a magnificent transformation. The project focuses on creating an all-inclusive, first-class experience for employees, visitors, and collaborators. By strategically utilising different locations, we have created distinct areas tailored to various working styles, fostering productivity, collaboration, and innovation.
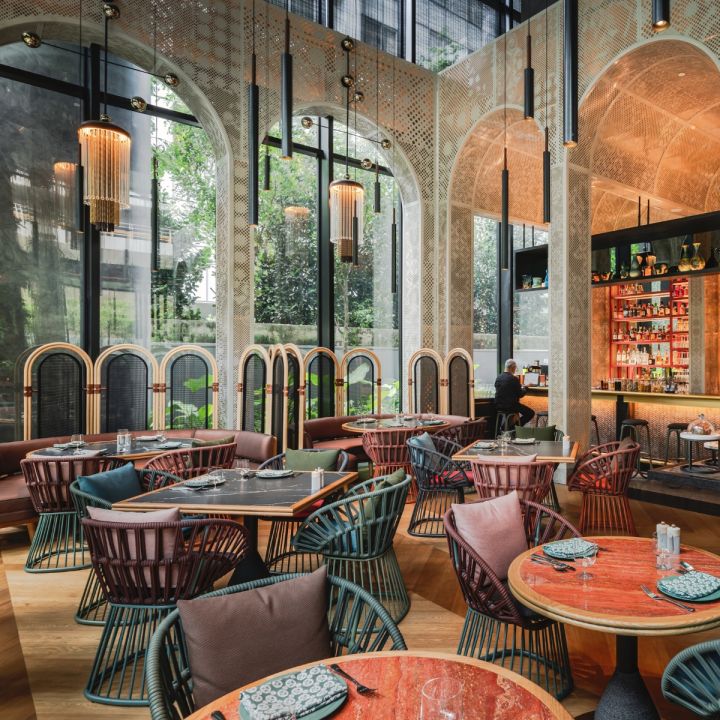
Inspired by Singapore’s culture, colours, and flavours, Artyzen Singapore is a modern lifestyle hotel for luxury travellers.
This iconic heritage landmark was once the sprawling tropical-garden mansion named “Villa Marie” by the great-grandson of Singapore’s well-known philanthropist, the late Mr Tan Tock Seng. Embracing this unique heritage, Artyzen Singapore offers 142 spacious rooms & suites — all with balconies, ceiling fans, and luxurious bathrooms.
Located in the heart of the city, Artyzen Singapore is just a stone’s throw from the bustling Orchard Road and major embassies; and steps away from Singapore Botanic Gardens, the first UNESCO Heritage Site in Singapore.
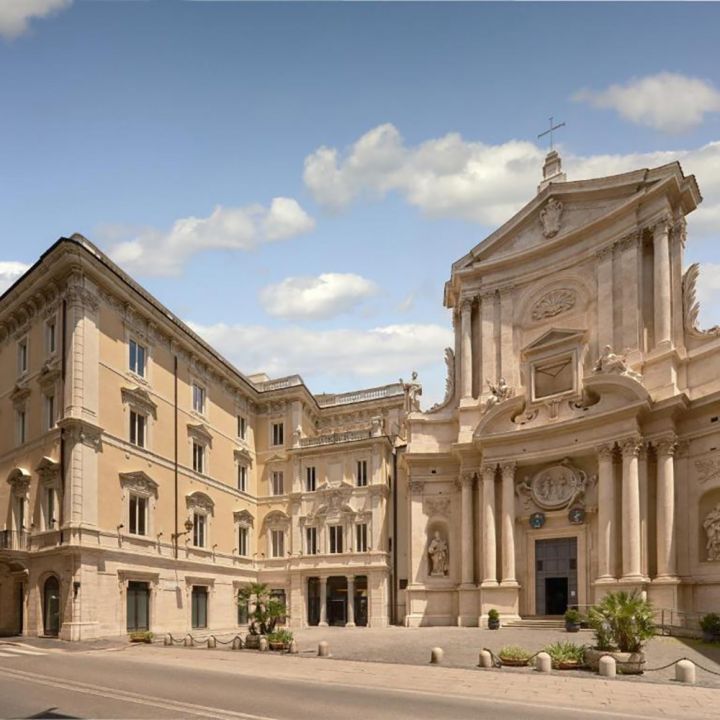
The interior project designed by Patricia Urquiola for Six Senses Rome places an emphasis on the well-being of the guests. A harmonious connection with nature infuses all spaces, from communal areas to bedrooms, in both evocative references and the well-chosen use of materials, consistent with the location and with the Six Senses ethos. Urquiola translates the brand’s philosophy – a focus on well-being, a sense of conviviality, and a commitment to sustainable design – into a project that develops the concept from the genius loci. The craftsmanship, the finishes, the materials, and the graphics create a union with nature while staying true to both Roman classicism and Palazzo Salviati Cesi Mellini’s rich history.
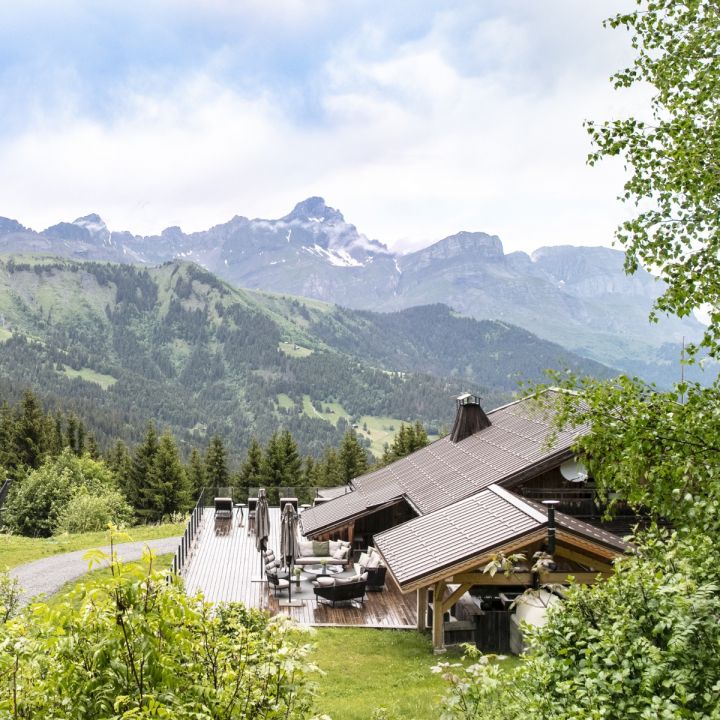
Nestled in the midst of the picturesque French Alps in Megève, France, this exceptional dining establishment, known as "A unique and intimate restaurant," is the brainchild of acclaimed chef Christophe Crotet. With a stellar track record, having garnered two Michelin stars, Chef Crotet brings his culinary expertise to this idyllic location.

Geo_ID's design concept for the Maxx Royal's Turk Restaurant is a harmonious integration of contemporary elements with traditional Turkish influences. The graceful form and color shades of anise subtly inspire some elements within the restaurant. The wood wall panels reflect anise-inspired patterns, and the color scheme is carefully chosen to mirror its enchanting hues. These touches infuse the space with an inviting and alluring atmosphere.
The pool bar area offers a unique blend of contemporary design and traditional Turkish aesthetics. As you enter the area, your eyes are immediately drawn to the mesmerizing patterns adorning the ceiling. These patterns, inspired by Turkish village houses, are not merely decorative but also tell a story of architectural evolution. They are divided into different layers, skillfully interpreted through the lens of modern design.
The seafood restaurant's design harmonizes the rustic charm of traditional Turkish fish eateries with the unparalleled luxury of Maxx Royal. This fusion creates an ambiance that feels both familiar and upscale, setting the tone for a distinctive dining experience. The design embraces a predominantly white color palette, invoking a sense of endless summer. This palette not only accentuates the freshness of the seafood offerings but also evokes the luxurious ambiance that is synonymous with the Maxx Royal experience.
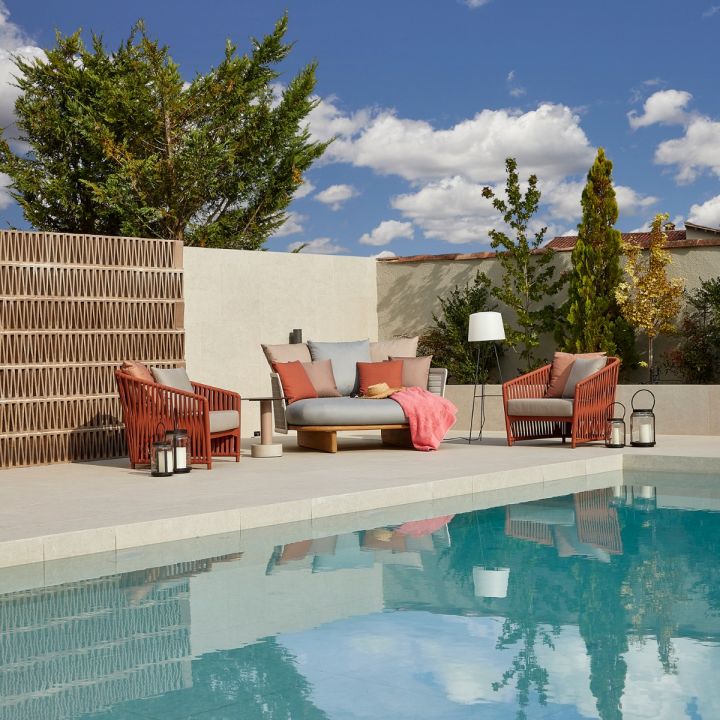
In Otto House by Molins Design, the choice of outdoor furniture has been crucial for ensuring ergonomics and comfort, especially during the summer months. To maintain a modern and functional aesthetic, with a touch of minimalism, Kettal pieces were selected. Two Club armchairs from the Bitta Lounge collection with terracotta frames and neutral cushions, along with the large Daybed sofa from the Mesh collection, were chosen to match the rest of the decor. To complete the look of this wonderful poolside seating area, a Roll side table in brown tones and the Mia L floor lamp were added. This cohesive ensemble adds proportion and harmony to the space.
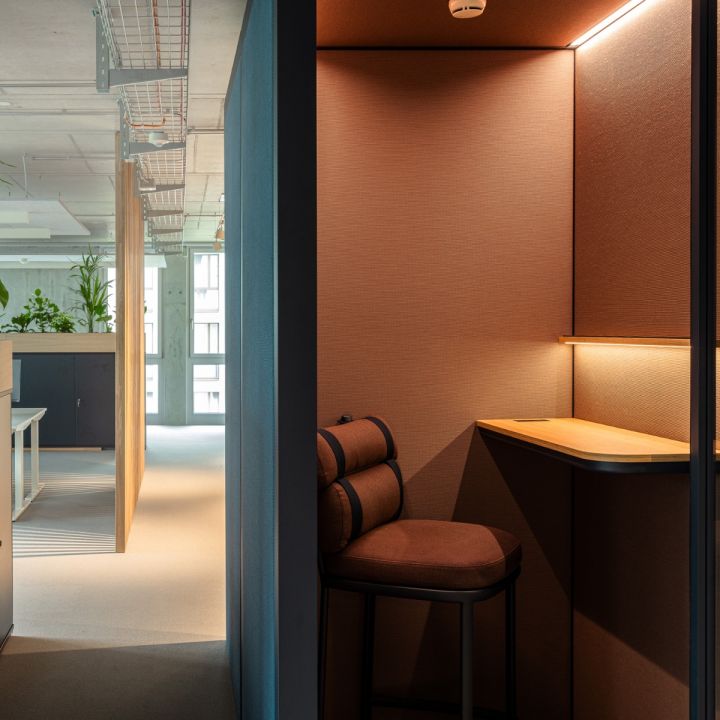
Kuehne+Nagel has chosen Kettal to provide furnishings for their headquarters, including Pavilion O and customized Phone booths available in a range of sizes and colors. This selection reflects Kuehne+Nagel's evolution over the past 130 years, transitioning from a conventional shipping company to a global logistics partner offering specialized solutions to major industries across the world. Presently, Kuehne+Nagel's headquarters are located in Switzerland, and they maintain a significant global presence.
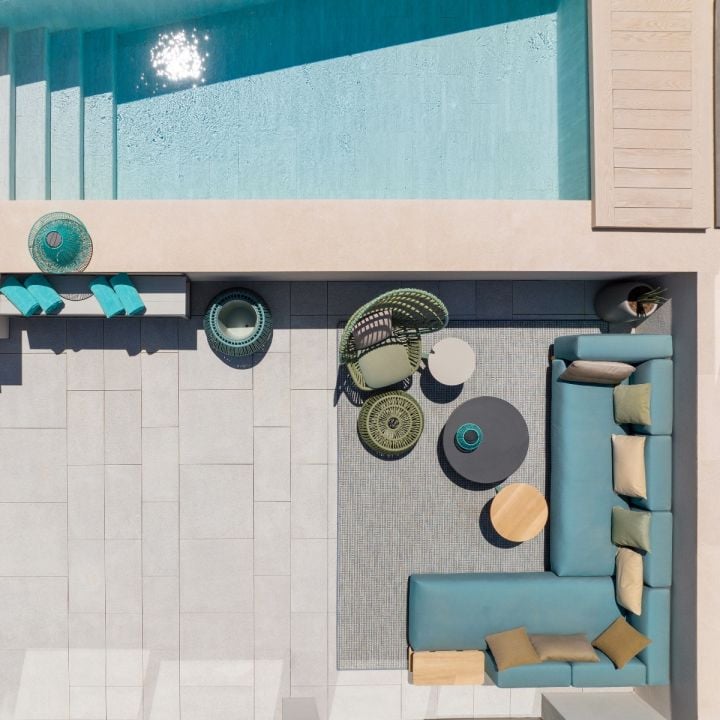
Hotel El Vincenç de la Mar with sea views is carefully designed combining elegance , classic and modern styles, that together guarantee guests a unique stay at the very heart of the Mediterranean. Lobby and outdoor area furnished with Kettal furniture in Mediterranean hues.
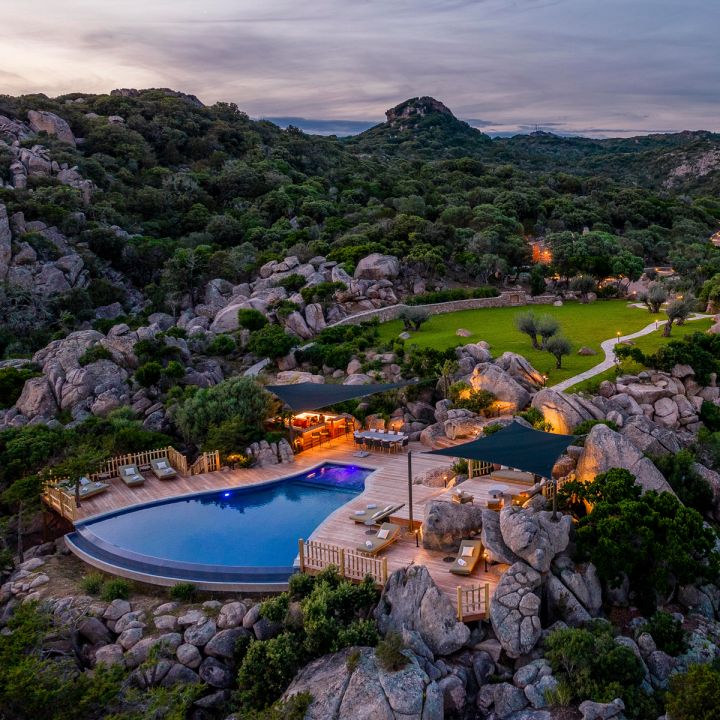
Like an island immersed in the heart of a sea of greenery, the Domaine de la Trinité is nestled in a remarkable area, a few steps from a confidential and isolated beach. Let yourself be amazed by the panoramic view on the Mediterranean Sea and the Bonifacian coastline which borders it. This exclusive property of 2.5 hectares offers an unparalleled tranquility, in an atmosphere in symbiosis with the surrounding vegetation. It is located in the heart of an area free of any construction and offers a private access to the sea.
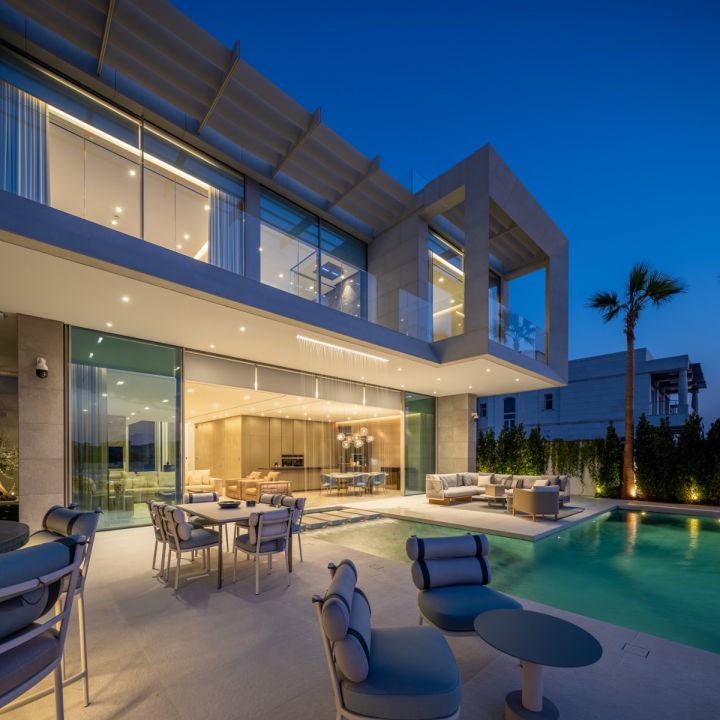
Villa Avorio features modern architecture and a private beach in Dubai’s Palm Jumeirah.

Cradled on the cusp of the Baja Peninsula, One&Only Palmilla is a legendary retreat where the marvels of Mexico come to life in ultimate style. Vibrant homegrown flavours and thrilling adventures through rugged desert and thriving sea. Enriched with blissful wellness and indulgent private sanctuaries, immersed in Mexican charm, surrounded by azure waters.
Project by: Studio Barbis

Superfan by Michael Anastassiades at the High-End Perfume Store 15West in Berlin. They offer an individual collection of rare and exceptional perfumes and scented candles.
Interior design: BFS Design
Photography: Jordana Schramm
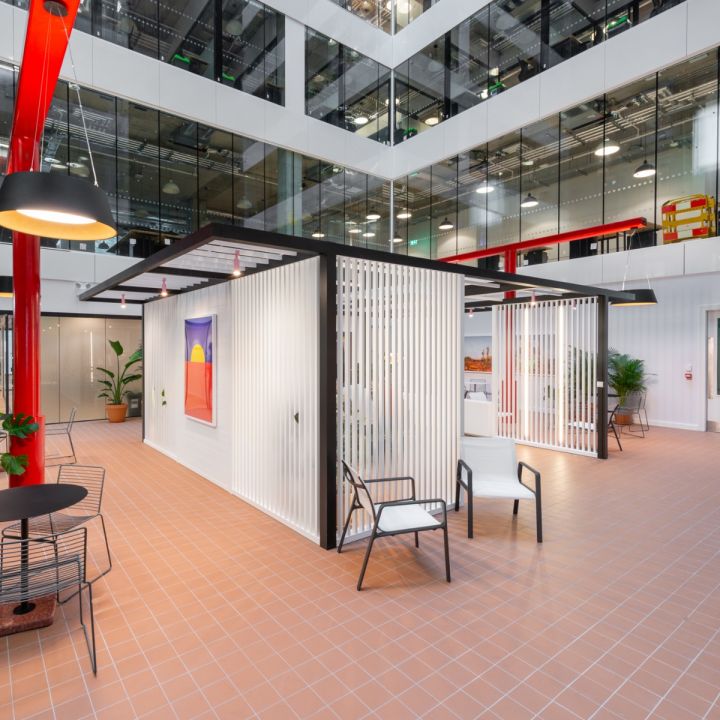
A state of the art campus colored by the city’s rich history and architectural charm, WeWork’s Dublin space is truly a vanguard of business development in the region. This location boasts an inviting outdoor space with our Pavilion H in the center of the building that’s sure to elevate your everyday experience.
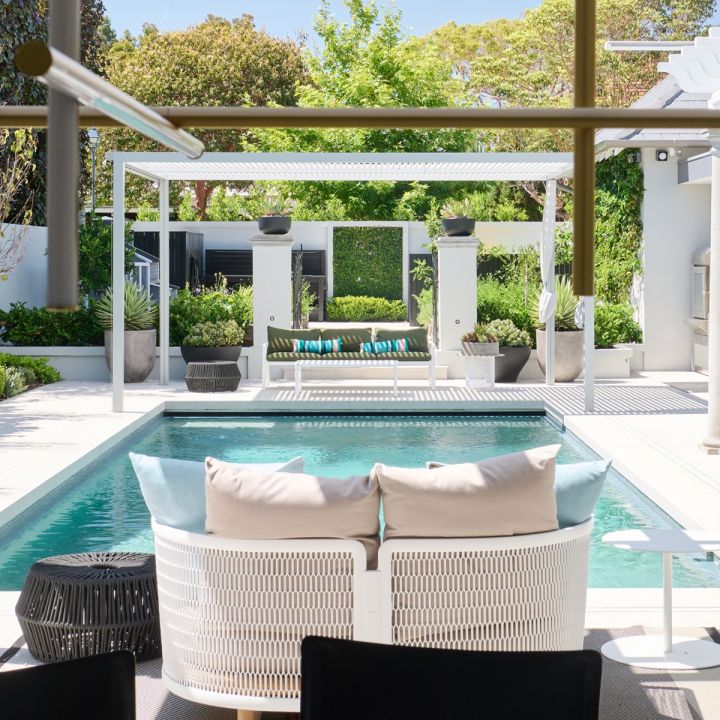
This State Heritage-listed Claremont residence boasts a seamless renovation that combines modern and existing features.
The Federation Arts & Crafts home, originally built in the 1910s, is described as an “uncommon fine representative example” of the period on the State’s heritage register.
The brief for the renovation was to create a new mudroom and scullery addition, convert an unused space into a wine cellar, update all lighting, refurbish all bathrooms, the kitchen and laundry, and install new cabinetry in the bedrooms.
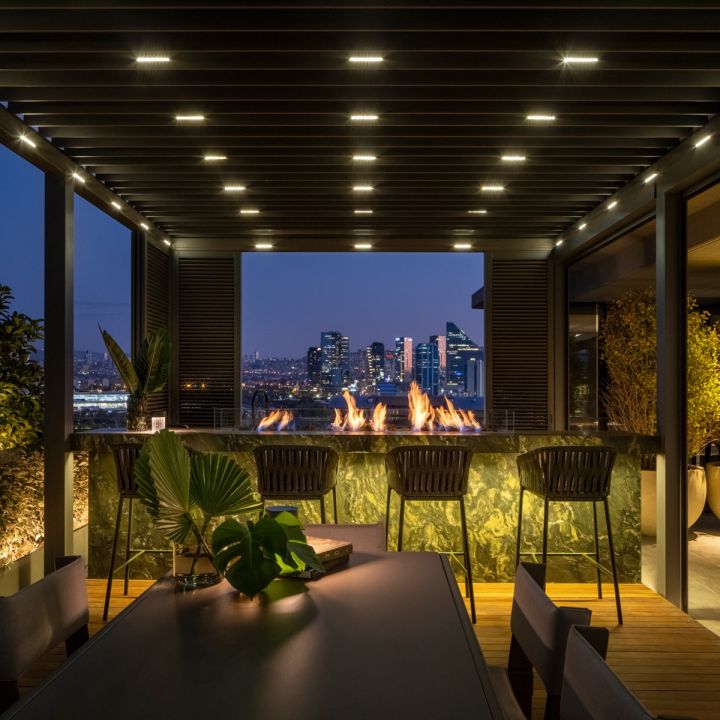
Located in Ankara/Turkey, Moment HQ is the boutique office of the construction firm Moment.
Details and finishes are what elevates the executive workspace in Moment HQ. Aligning the sense of luxury and comfort, the rich material palette responds to the contemporary move towards designing offices that are “homely” rather than informal.
Large outdoor seating areas at the garden terrace of the office, encourages a friendly dialogue between the colleagues and visitors.
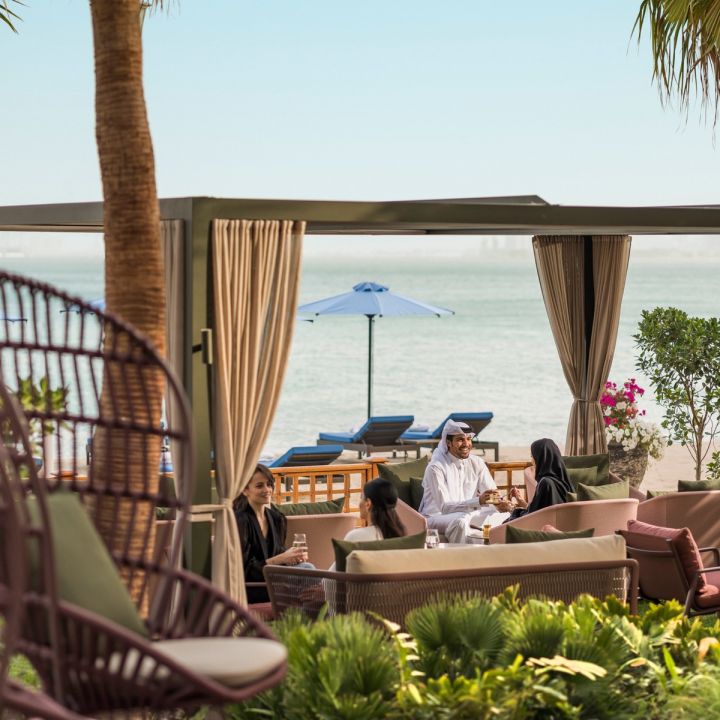
Inspired by the city and the sea, accommodations have been fully transformed by renowned French interior designer Pierre-Yves Rochon; the new style brings lighter, sea-inspired colours and a mix of classic and contemporary furniture; while embracing the latest technology, the design pays homage to Qatar’s heritage with details such as mother of pearl inlays and decorative Arabic motifs.
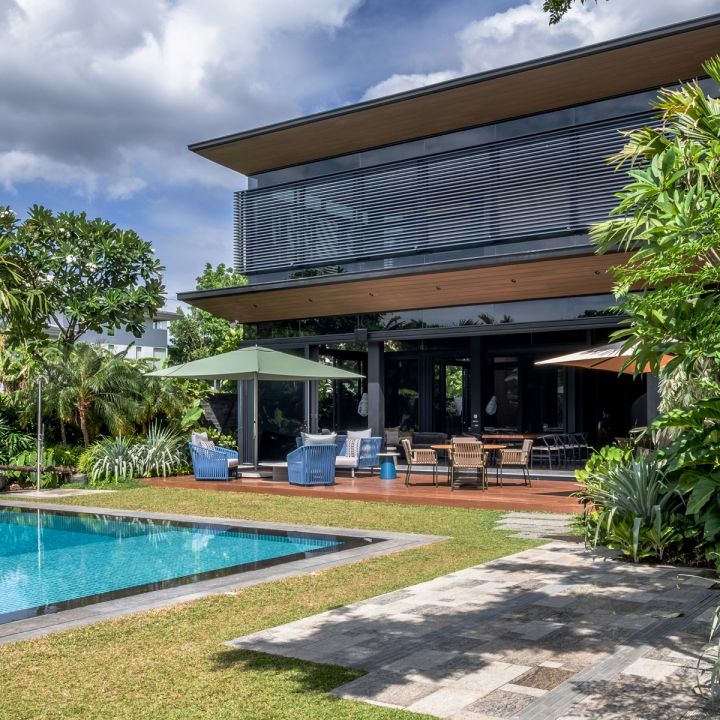
Architecture becomes a Screen, Screen as a Transitional Strategy, and the Transitional Strategy becomes Language. The Screen, therefore, becomes a dichotomous essay between the natural and artificial, between outside and inside, between transparency and opacity, and between openness and privacy.
The living areas are all open to the lanai with inviting outdoor furniture by Kettal.
Architecture and Interiors: Buensalido + Architects
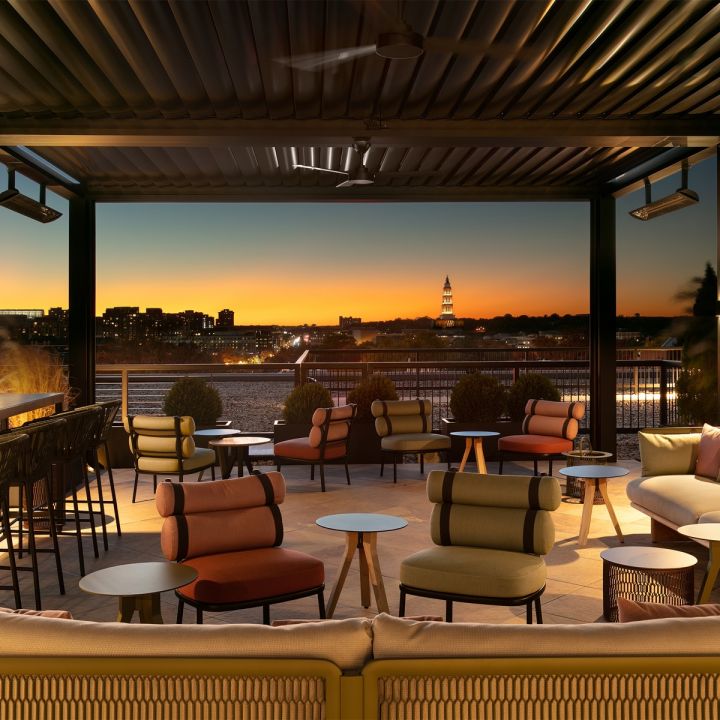
Located near Alexandria, Virginia's historic 'Old Town' district, this Class A Avison Young commercial space represents the perfect blend of modern and classic.
On the penthouse level, the brand-new rooftop terrace and conference facility is undoubtedly the crown-jewel, sumptuously furnished with sculptural Kettal pieces for the outside.
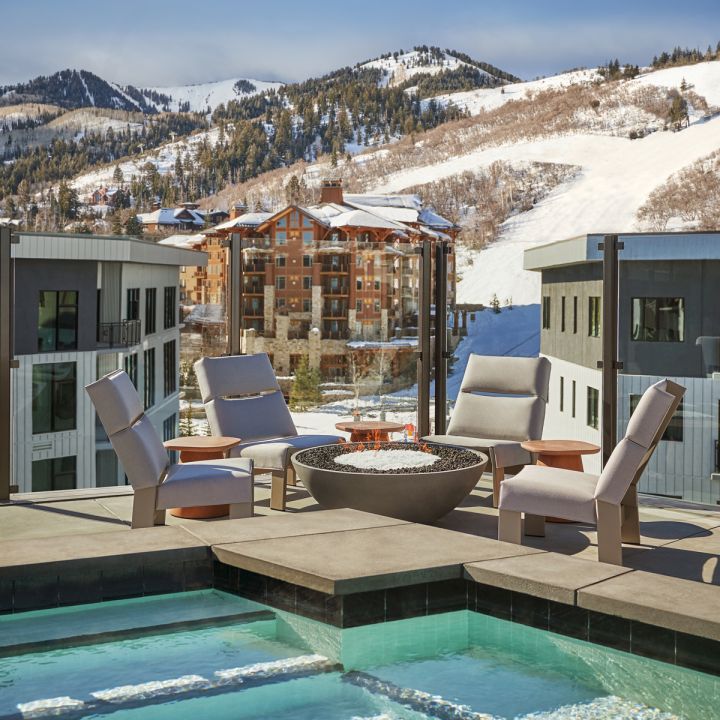
Pendry Park City is a new ski-in/lift-out community of luxury residences in the heart of Park City, Utah, offering a refreshingly modern and social alternative to the traditional “mountain lodge” ski experience.
Influenced by the area’s rich mining history, and neighboring mountain ridges, the design is driven by the guest and owner experience. Residents will have protected balconies and large windows to showcase mountain views beyond and connect them to the art and activities in the nearby plaza.
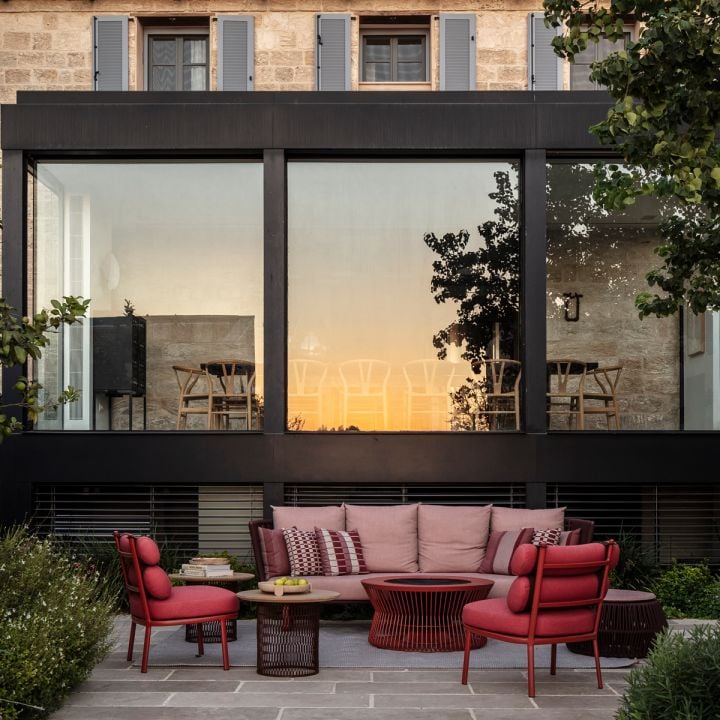
Bat Shlomo farmhouse serves as a bridge between the past and present, honoring those who established the village and their architecture and way of living in the land of Israel while celebrating the innovative approach that has come to represent by contemporary details and interior design. At The Farmhouse, we have created an intimate yet immersive experience which encapsulates this journey and the values it represents.
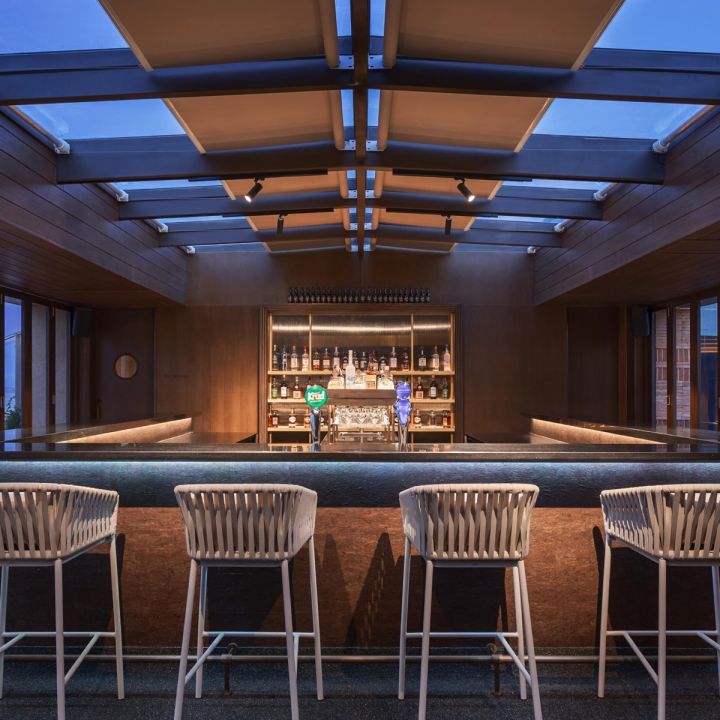
Conceived and created by Vattanac Group, Hôtel KVL is a design-focused hotel, located next to the Cambodian Royal Palace on the bustling riverside. Housing some of the city’s best restaurants and bars including; a stylish rooftop cocktail bar, a lively Spanish restaurant, and a contemporary bistro offering relaxed all-day dining, Hôtel KVL is ideally suited for business travellers and tourists alike, and is the perfect base for a visit to Phnom Penh.
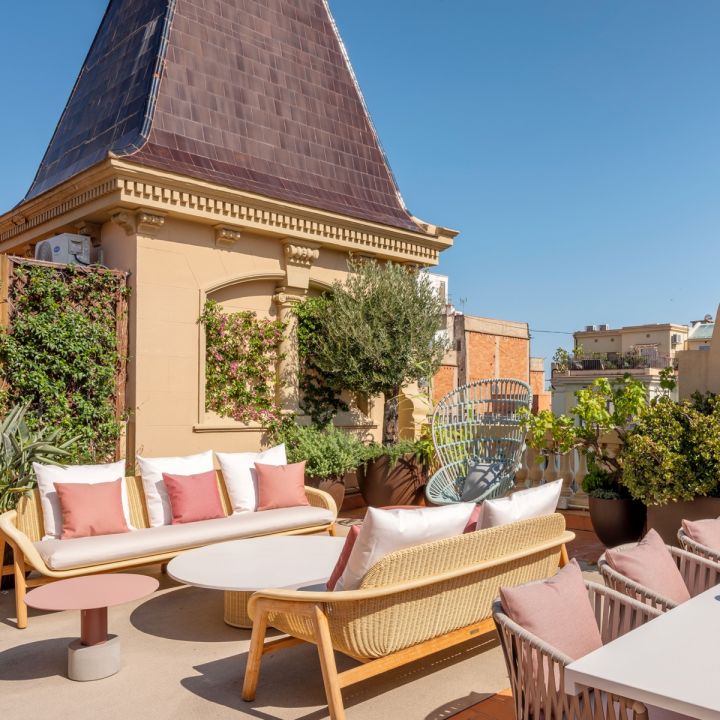
Penthouse located in the Eixample of Barcelona in a building with great character, a royal estate. A square south-facing terrace of more than 50m2 stands out, recovered original mosaic pavements and uncovered ceilings recovering the original construction element of the Catalan volta.
The program consists of 4 bedrooms, one of them en suite, a family r
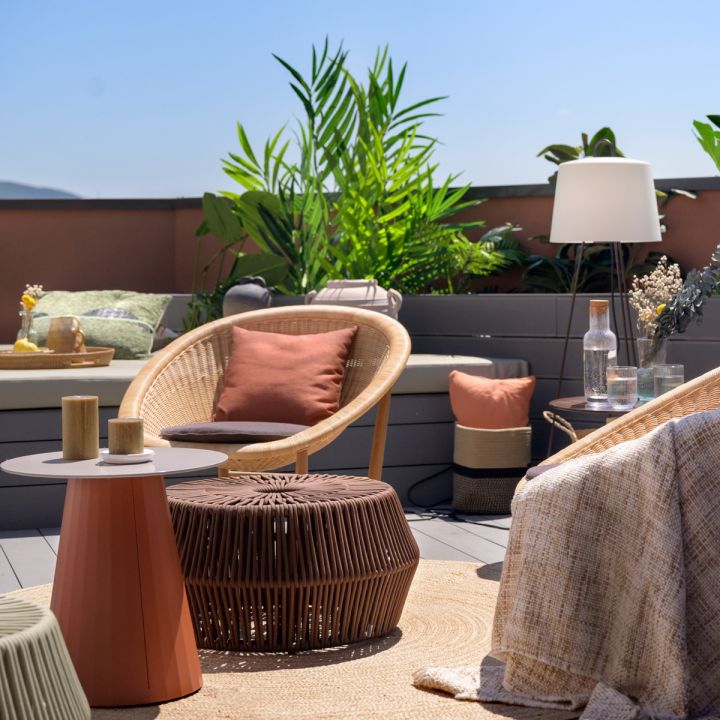
It´s about time tones ceased to be perceived as masculine or feminine. Color charts should not be concerned with gender, even if this is fluid or nonbinary. Colors, instead, may be regarded as the visual equivalent to warmth, especially when the primary goal is more that of achieving a homy feeling than a specific temperature.
Property developers around the world shy away from color as if it were the plague, guessing that a yellow wall, for instance, will turn off some potential buyers, while assuming at the same time, that a rather neutral and light-colored tiling, on the other hand, will appeal to everyone. At this stage, there´s no time or real desire in understanding individual chromatic fetishes, for we all know firsthand, that color
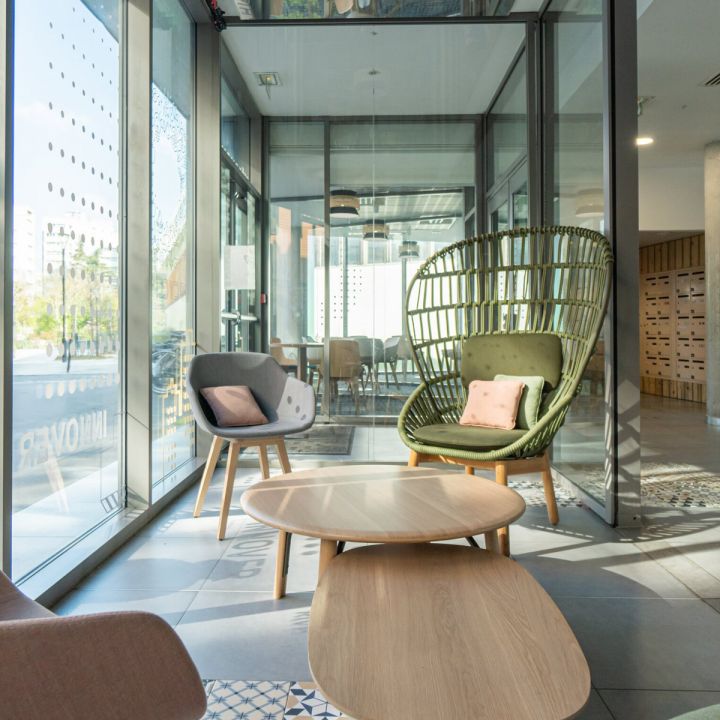
The reception of the Nord Express building on rue Renée Boulanger has had a makeover to become a conference and reception area for various events.
We are very proud to have collaborated with AER Architecture for RIVP in order to make this place a totem of the sustainable city. When our convictions join those of our customers and agree with the challenge of the project, it always leads to greater commitments.
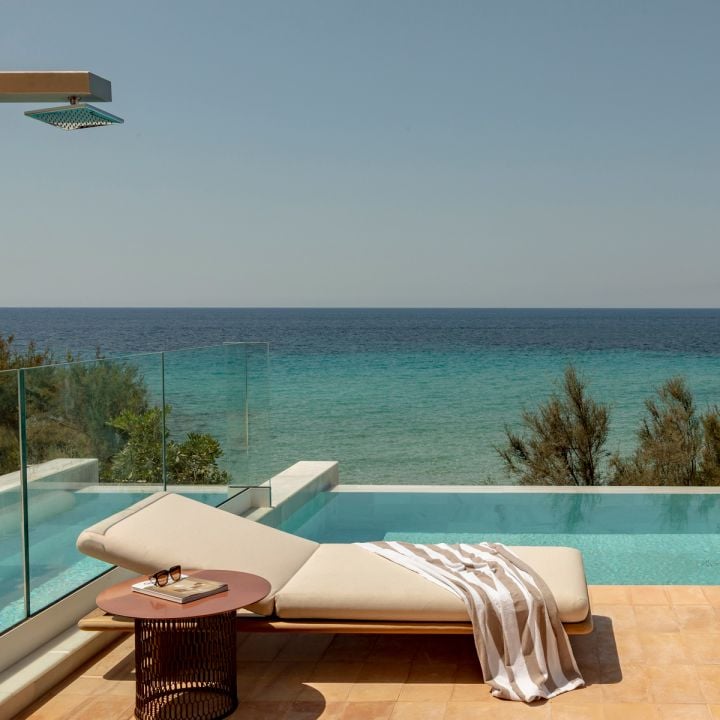
Villa Le Blanc boasts an idyllic natural setting on Santo Tomás Beach on the Migjorn coast, halfway between Mahón and Ciutadella – an ideal location for discovering the cultural and natural attractions of the island, which was declared a Biosphere Reserve by UNESCO in 1993.
The renovation of what was once the Sol Beach House Hotel was led by the architect Álvaro Sans and combines simple and contemporary design with luxurious details. The hotel provides a total of 159 rooms, including 14 Premium Rooms and 86 S
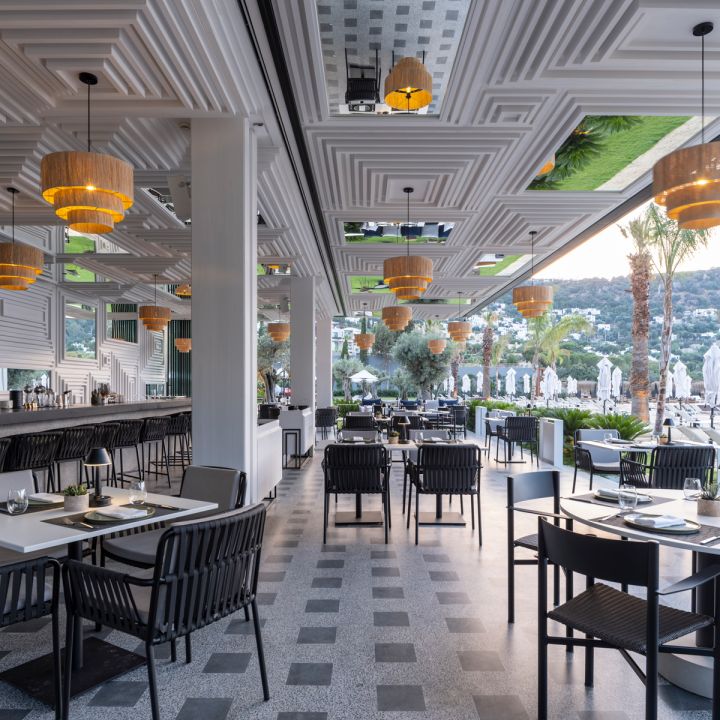
Nestled in one of the idyllic bays in Bodrum -Turkey, CAJA by Maxx Royal is a resort comprising 22 villas with extended stay services. <br><br>Inspired by the Aegean outdoor lifestyle, the restaurant has cozy exterior qualities surrounded by nature. Although can be isolated from the external weather conditions when desired, there are no distinct boundaries between inside-outside spaces. The design team drew inspiration from the local cultural context and leveraged simplistic but elegant language
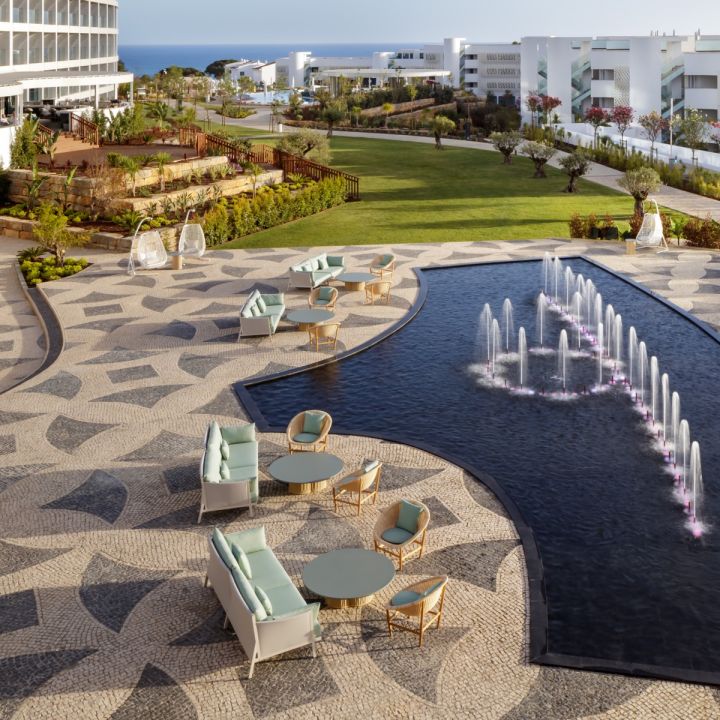
W Hotels Worldwide, part of Marriott Bonvoy’s portfolio of 30 extraordinary hotel brands is set to unveil the highly-anticipated W Algarve in Spring this year. Located on the sun-drenched shores of the Algarve, where jagged cliffs merge with crystal clear waters and all-year sunny climes, the 134-guestroom hotel, and 83 Residences, will bring the brand’s distinctive energy to Portugal for the first time. With an intriguing design spearheaded by AB Concept, the hotel will entwine the Algarve’s striking natural scenery and rich Portuguese history with the brand’s signature style.
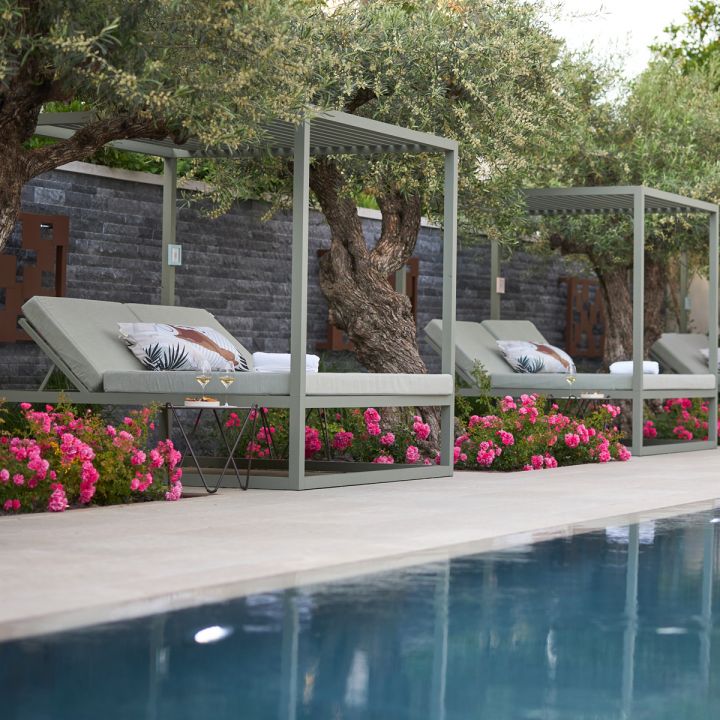
Maison Pic is a top five star hotel and restaurant located in Valence, Drôme, France.
The restaurant Anne-Sophie Pic is like a bubble outside of time, intimate and sensitive. The main room is centred around a crystal chandelier unravelling three large luminous windowed bays which open into the gardens.
Three separate settings and yet one common thread: very feminine colour coded greys and powdered pinks, details evoki
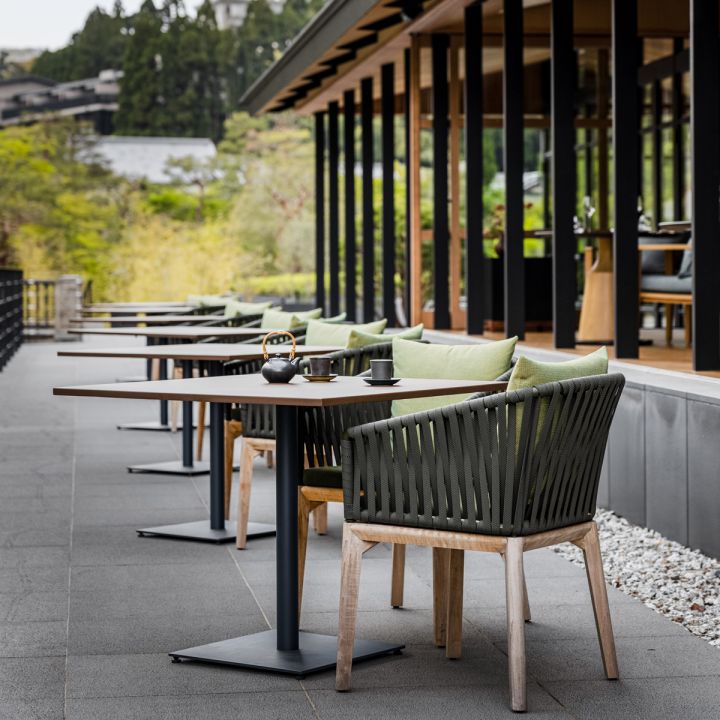
Art, artisans and the fine art of placemaking inspire this new luxury hotel featuring 114 guestrooms and suites, restaurants and a spa, informed by the simplicity and refinement of old Kyoto, nestled at the foot of the breathtakingly scenic Takagamine mountains, and divided by the eternal flow of the Tenjin River.
Situated in northern Kyoto, the Takagamine district has been a haven for artisans since time immemorial and home to some of Japan’s most sublime temples. The beauty and simplicity of Japanese culture pervades the hotel, with inspiration drawn from unlikely places: the gentle sway of bamboo in the wind, the evocative textures of handmade paper, the lustre of exquisite ceramics.
Overlooking spectacular mountain forests amid glades of bamboo, discover interiors conceived as a shared journey informed by people and place, connecting guests with culture and nature at every turn. Guests might imagine themselves as foreign artists living in a Japanese home, amidst authentic artworks and furniture pieces steeped in old Kyoto but selected
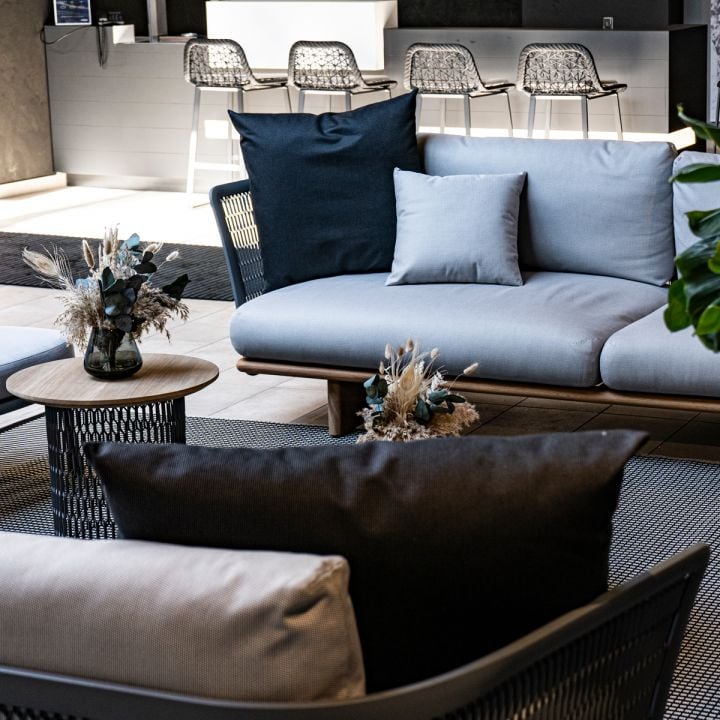
Hygia Fitness GmBH is a premium gym and spa located in Braunschweig. Equipped with Kettal furniture for the sauna and relaxation area, not only is a visual highlight set, but a completely new experience is also created for the guest. Whether alone to relax or together with friends - a real feel-good experience!
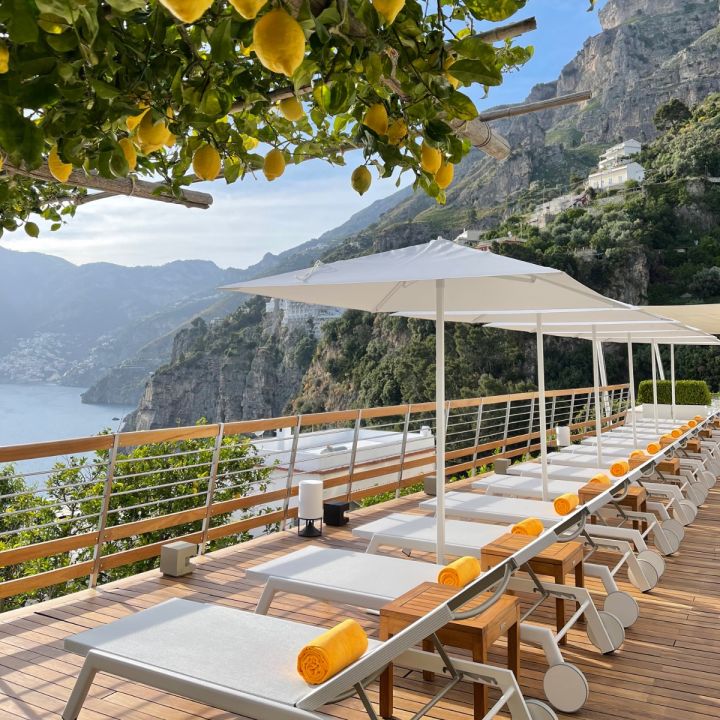
Casa Angelina is a boutique hotel perched on the cliffs of the Amalfi Coast, with spectacular views and excellent spa facilities, among other services. The modern and elegant Casa Angelina offers first-class service and attractive rooms with views of the Mediterranean. The city of Praiano is nearby. Guests at Casa Angelina can make use of the panoramic outdoor swimmi
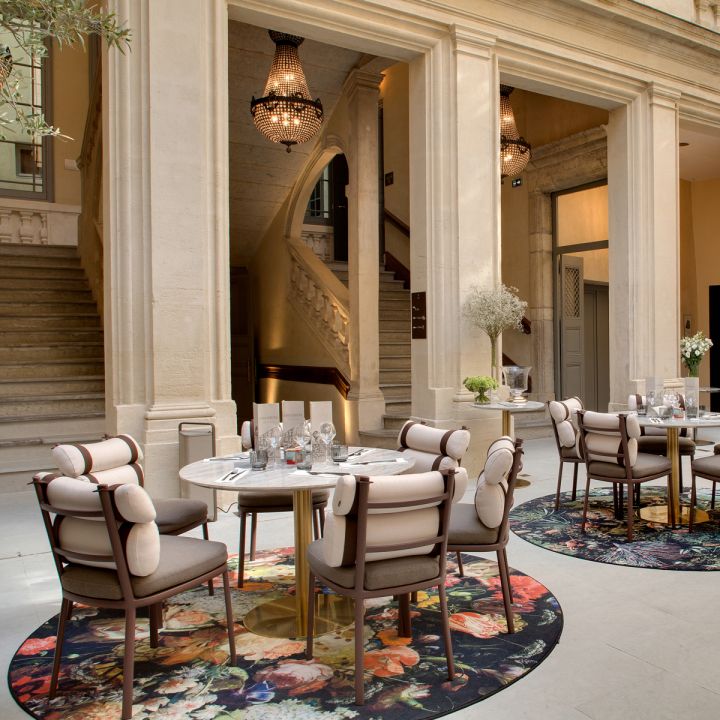
The historic Hôtel Particulier located in the center of Montpellier has become an urban relais: Hôtel Richer de Belleval, a sophisticated place that weaves an eclectic past with a creative present.<br>The spaces have been redesigned in collaboration with the architect Philippe Prost and the interior designer Christian Collot w
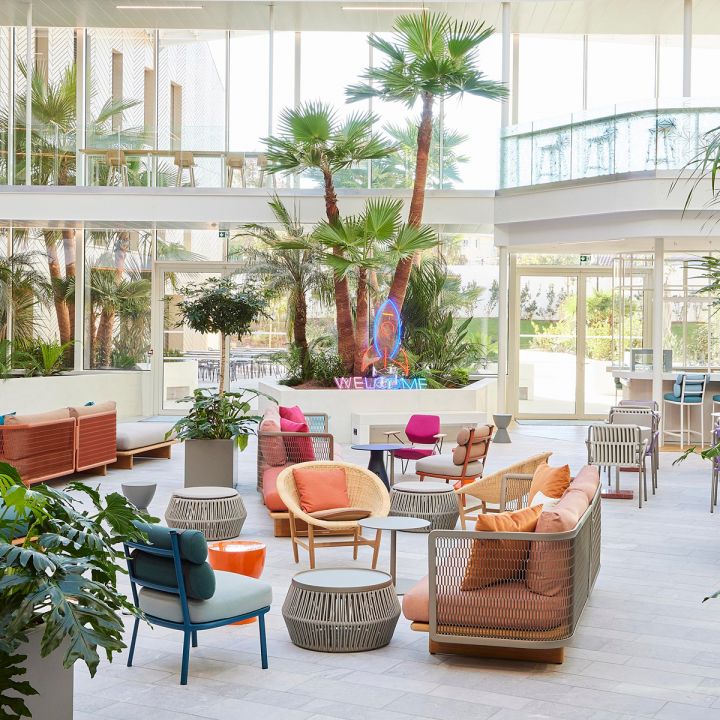
The objective of this brand new building, is to energize the Basque territory and offer start-ups, creators, companies and students a place that connects them to the world. The Connecteur therefore has above all a humanist and local vocation: this place wants to be open to all, dynamic, and of course, connected!
Creativity rooms, quiet rooms, rest areas, relaxation areas, everything has been designed to attract companies of all types! In addition to these workspaces, residents and visitors can benefit from many spaces to discuss, learn, share, recharge their batteries and relax.
