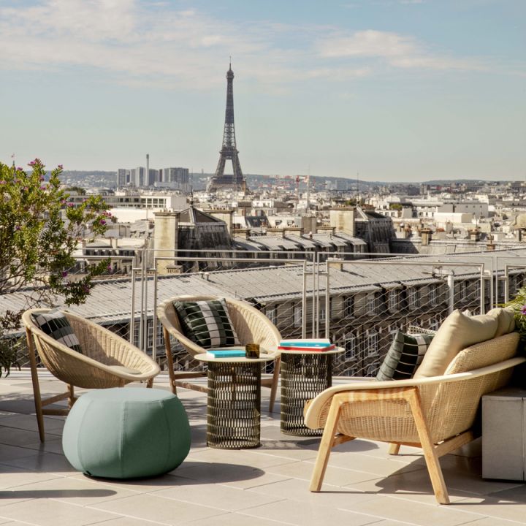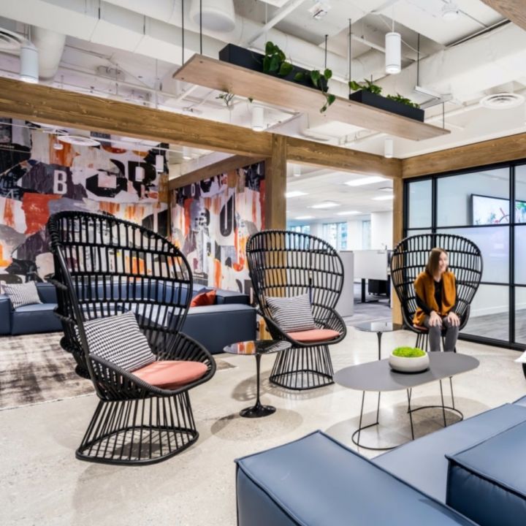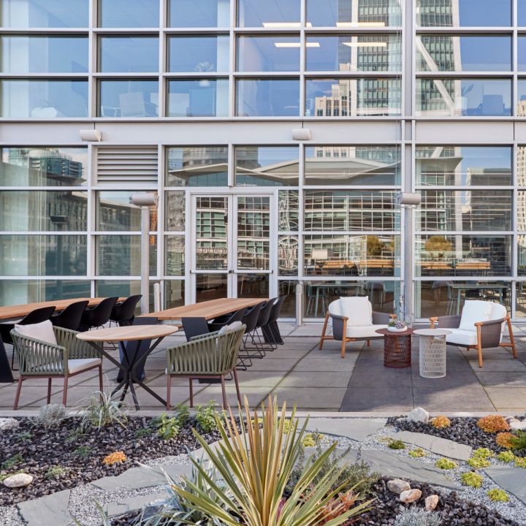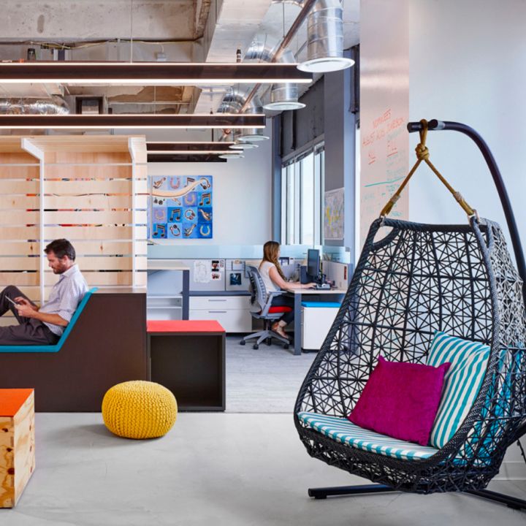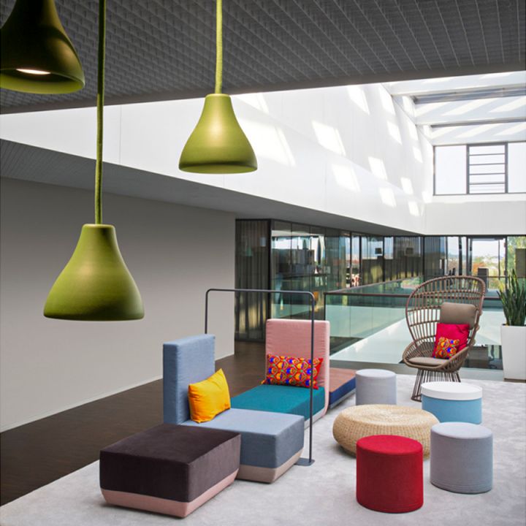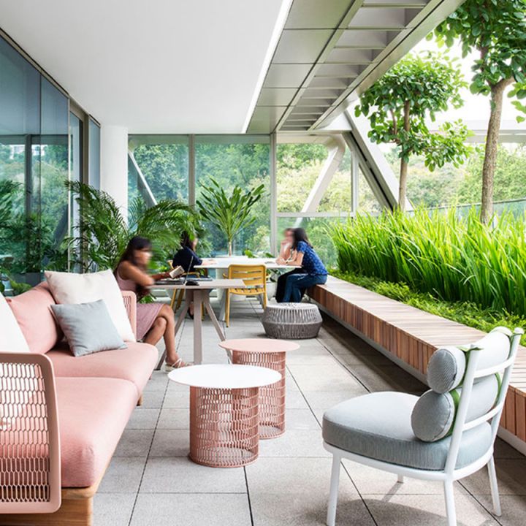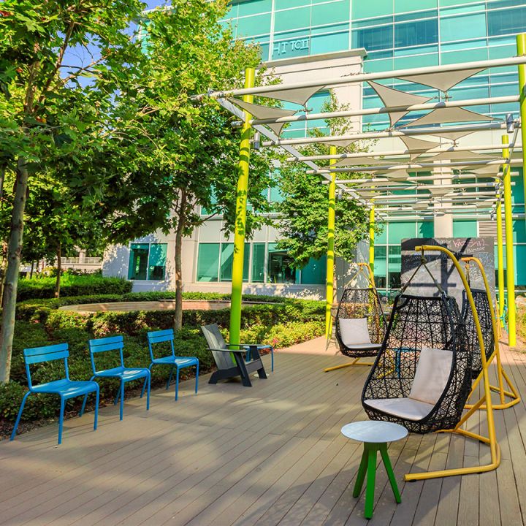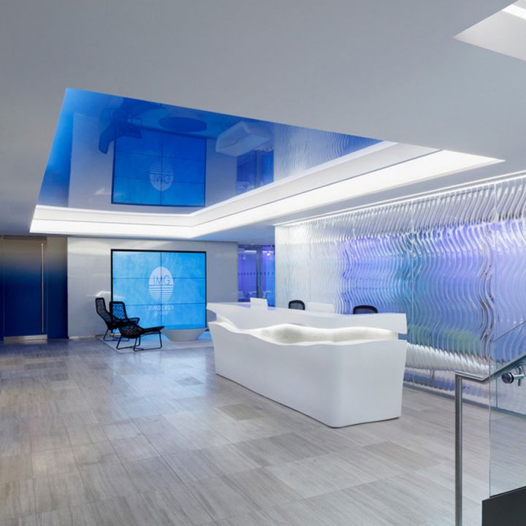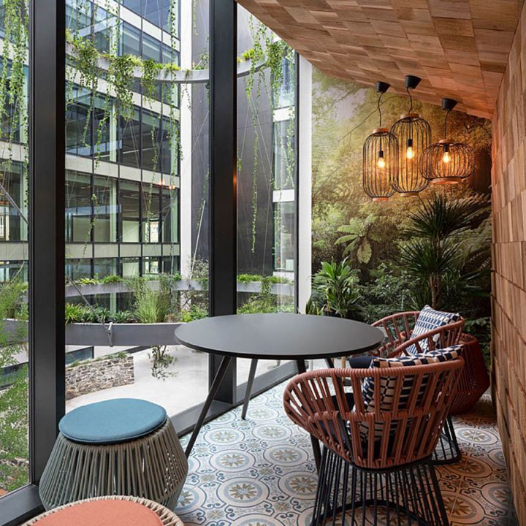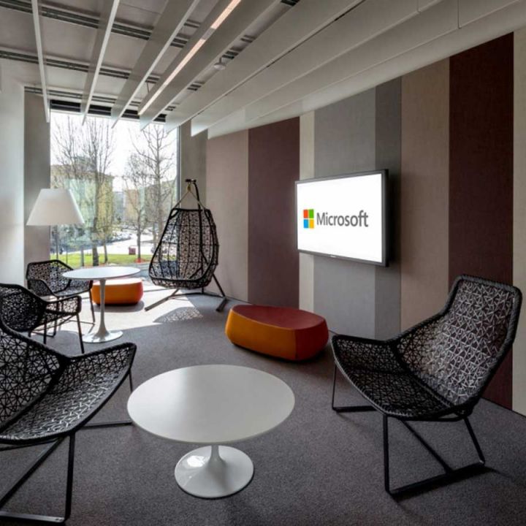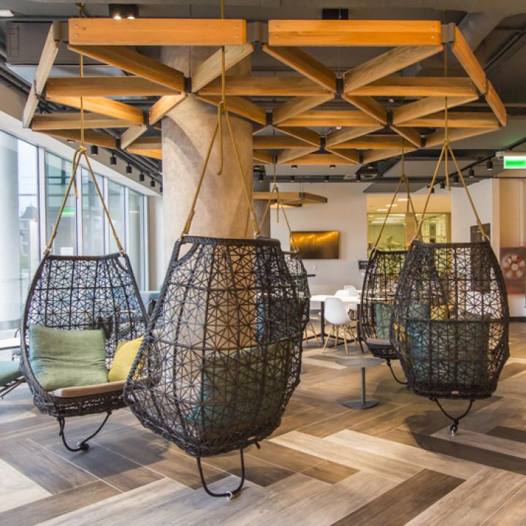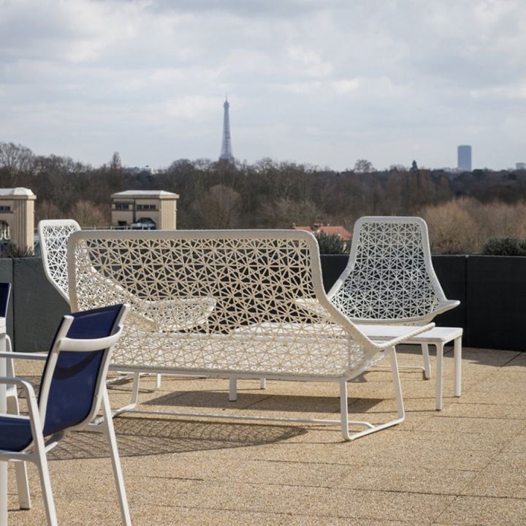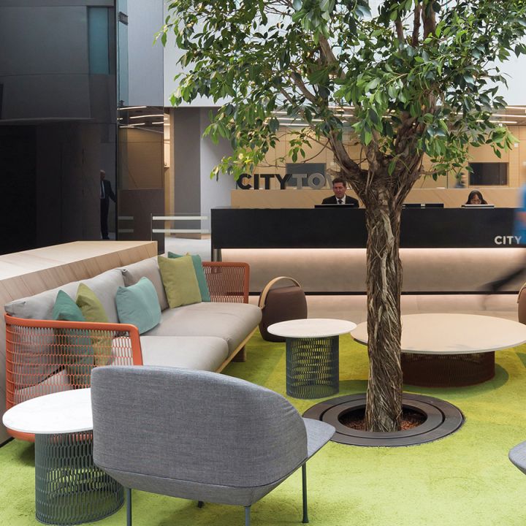
Progetti
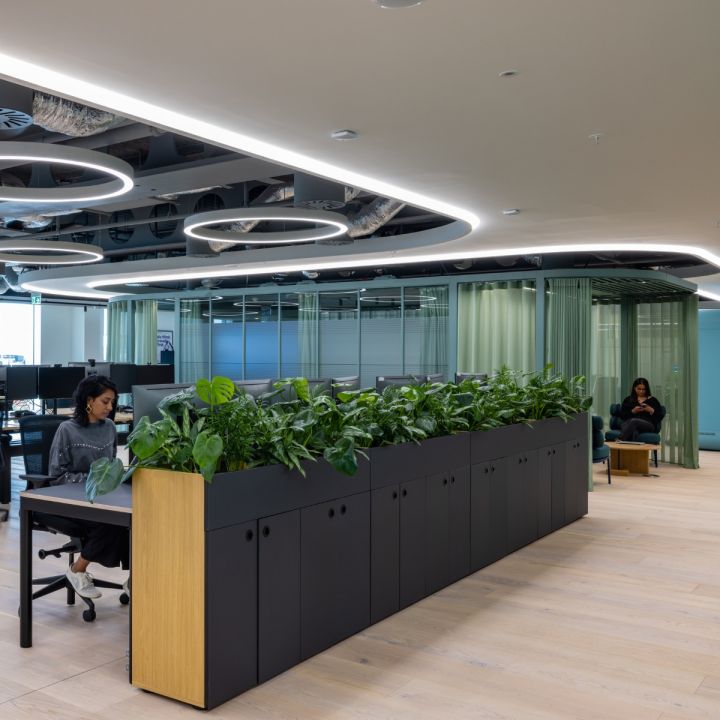
Welcome to the world of elevated workplace design, where Skyscanner's office has undergone a magnificent transformation. The project focuses on creating an all-inclusive, first-class experience for employees, visitors, and collaborators. By strategically utilising different locations, we have created distinct areas tailored to various working styles, fostering productivity, collaboration, and innovation.
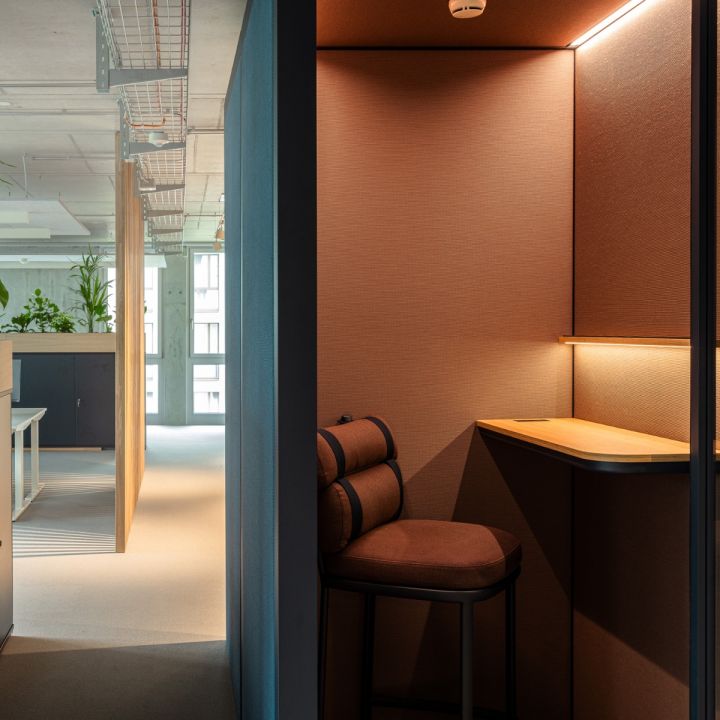
Kuehne+Nagel has chosen Kettal to provide furnishings for their headquarters, including Pavilion O and customized Phone booths available in a range of sizes and colors. This selection reflects Kuehne+Nagel's evolution over the past 130 years, transitioning from a conventional shipping company to a global logistics partner offering specialized solutions to major industries across the world. Presently, Kuehne+Nagel's headquarters are located in Switzerland, and they maintain a significant global presence.
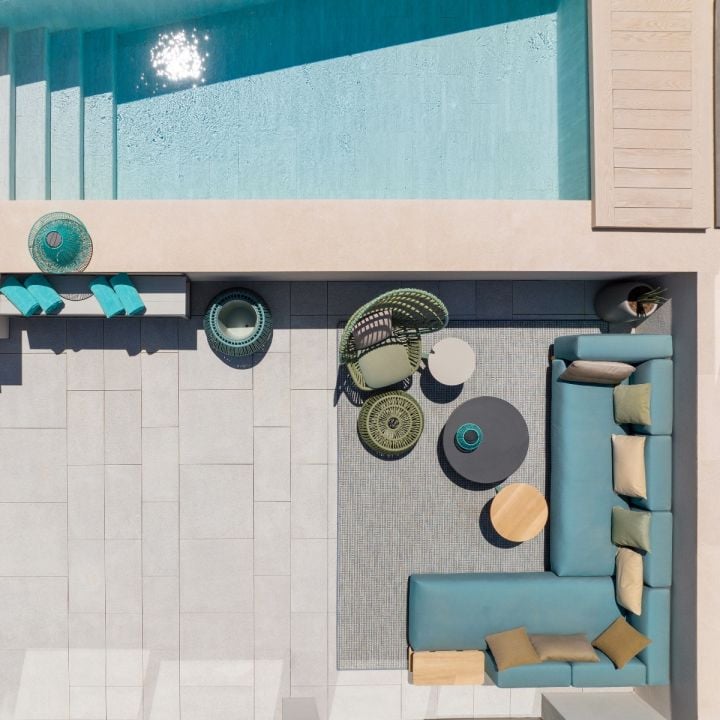
Hotel El Vincenç de la Mar with sea views is carefully designed combining elegance , classic and modern styles, that together guarantee guests a unique stay at the very heart of the Mediterranean. Lobby and outdoor area furnished with Kettal furniture in Mediterranean hues.
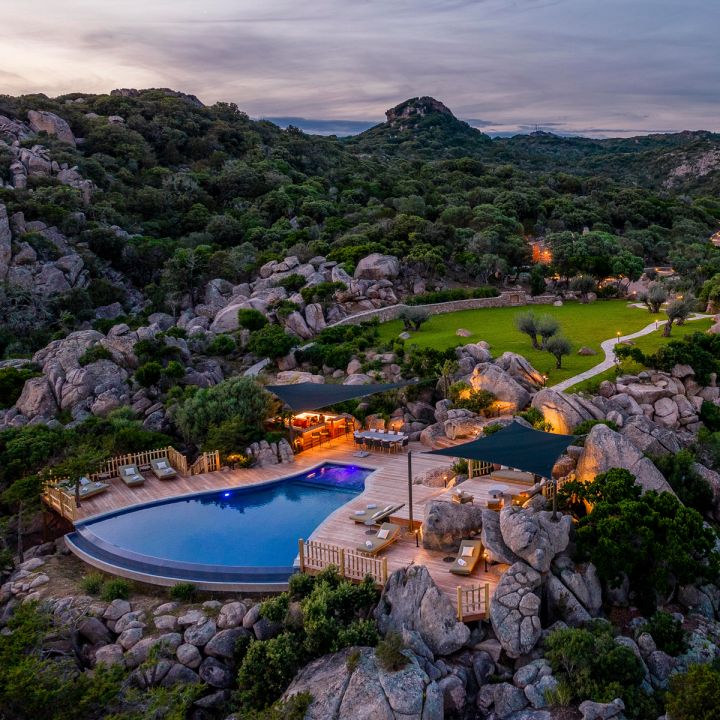
Like an island immersed in the heart of a sea of greenery, the Domaine de la Trinité is nestled in a remarkable area, a few steps from a confidential and isolated beach. Let yourself be amazed by the panoramic view on the Mediterranean Sea and the Bonifacian coastline which borders it. This exclusive property of 2.5 hectares offers an unparalleled tranquility, in an atmosphere in symbiosis with the surrounding vegetation. It is located in the heart of an area free of any construction and offers a private access to the sea.
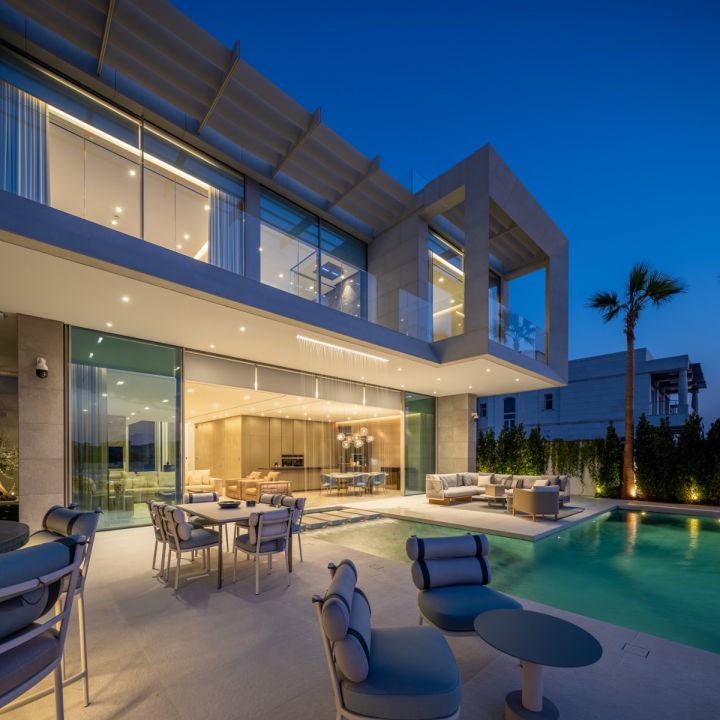
Villa Avorio features modern architecture and a private beach in Dubai’s Palm Jumeirah.

Cradled on the cusp of the Baja Peninsula, One&Only Palmilla is a legendary retreat where the marvels of Mexico come to life in ultimate style. Vibrant homegrown flavours and thrilling adventures through rugged desert and thriving sea. Enriched with blissful wellness and indulgent private sanctuaries, immersed in Mexican charm, surrounded by azure waters.
Project by: Studio Barbis

Superfan by Michael Anastassiades at the High-End Perfume Store 15West in Berlin. They offer an individual collection of rare and exceptional perfumes and scented candles.
Interior design: BFS Design
Photography: Jordana Schramm
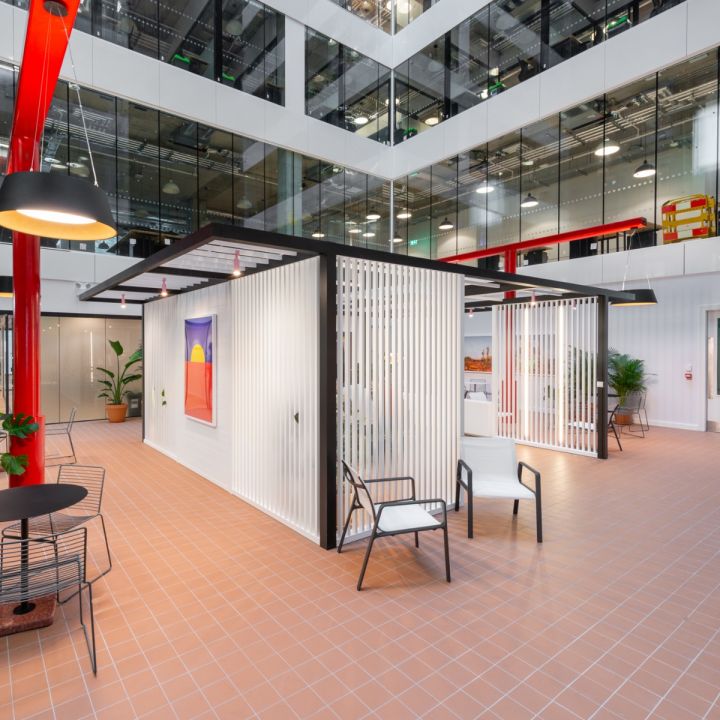
A state of the art campus colored by the city’s rich history and architectural charm, WeWork’s Dublin space is truly a vanguard of business development in the region. This location boasts an inviting outdoor space with our Pavilion H in the center of the building that’s sure to elevate your everyday experience.
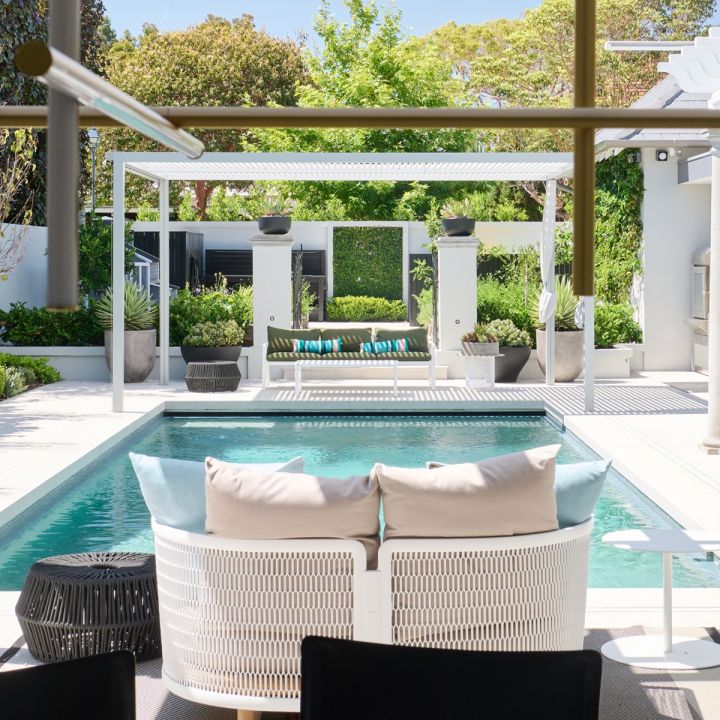
This State Heritage-listed Claremont residence boasts a seamless renovation that combines modern and existing features.
The Federation Arts & Crafts home, originally built in the 1910s, is described as an “uncommon fine representative example” of the period on the State’s heritage register.
The brief for the renovation was to create a new mudroom and scullery addition, convert an unused space into a wine cellar, update all lighting, refurbish all bathrooms, the kitchen and laundry, and install new cabinetry in the bedrooms.
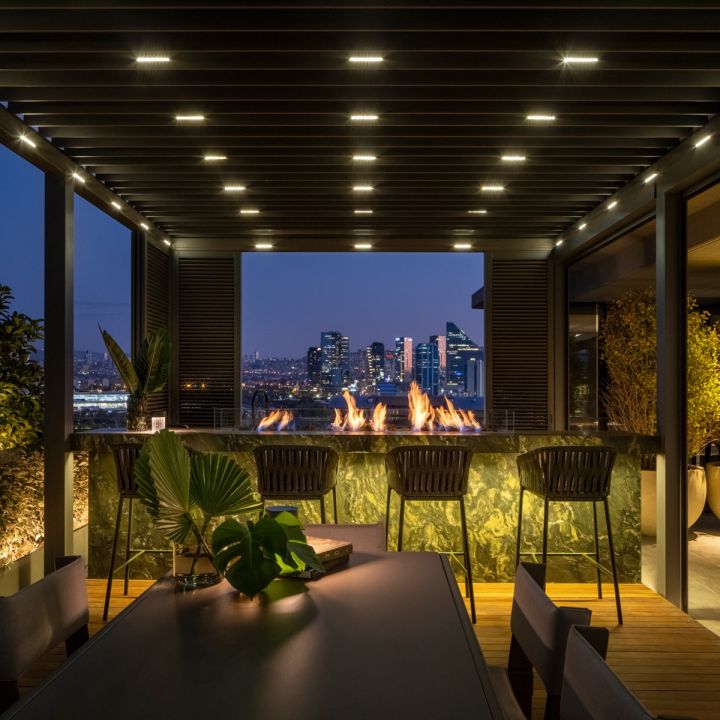
Located in Ankara/Turkey, Moment HQ is the boutique office of the construction firm Moment.
Details and finishes are what elevates the executive workspace in Moment HQ. Aligning the sense of luxury and comfort, the rich material palette responds to the contemporary move towards designing offices that are “homely” rather than informal.
Large outdoor seating areas at the garden terrace of the office, encourages a friendly dialogue between the colleagues and visitors.
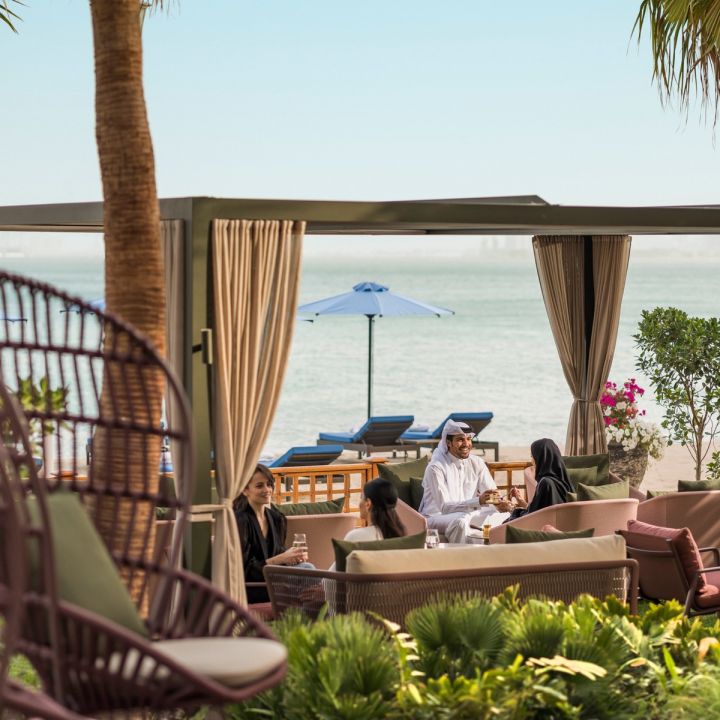
Inspired by the city and the sea, accommodations have been fully transformed by renowned French interior designer Pierre-Yves Rochon; the new style brings lighter, sea-inspired colours and a mix of classic and contemporary furniture; while embracing the latest technology, the design pays homage to Qatar’s heritage with details such as mother of pearl inlays and decorative Arabic motifs.
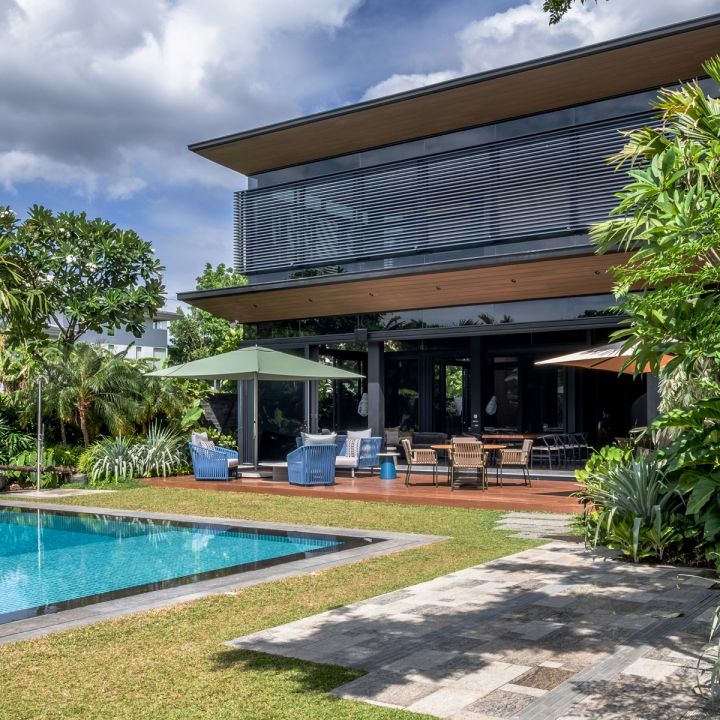
Architecture becomes a Screen, Screen as a Transitional Strategy, and the Transitional Strategy becomes Language. The Screen, therefore, becomes a dichotomous essay between the natural and artificial, between outside and inside, between transparency and opacity, and between openness and privacy.
The living areas are all open to the lanai with inviting outdoor furniture by Kettal.
Architecture and Interiors: Buensalido + Architects
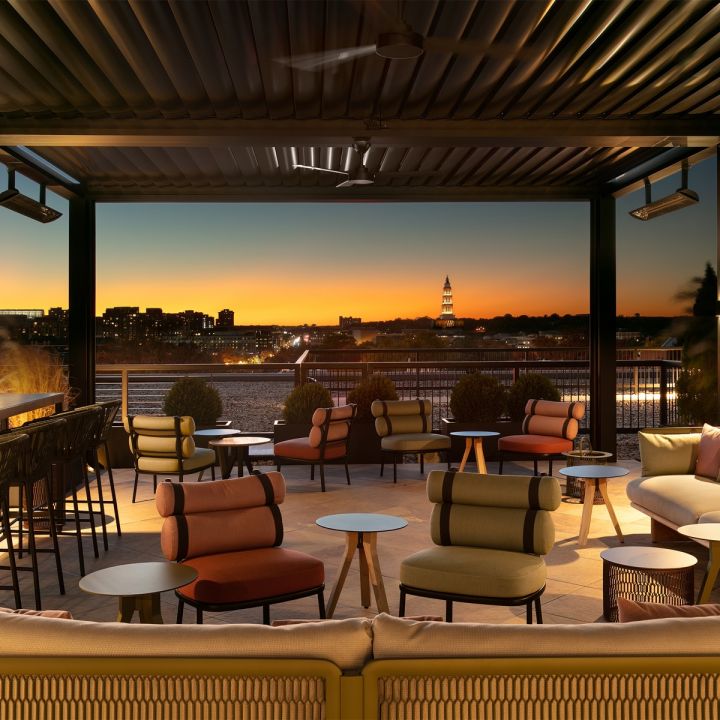
Located near Alexandria, Virginia's historic 'Old Town' district, this Class A Avison Young commercial space represents the perfect blend of modern and classic.
On the penthouse level, the brand-new rooftop terrace and conference facility is undoubtedly the crown-jewel, sumptuously furnished with sculptural Kettal pieces for the outside.
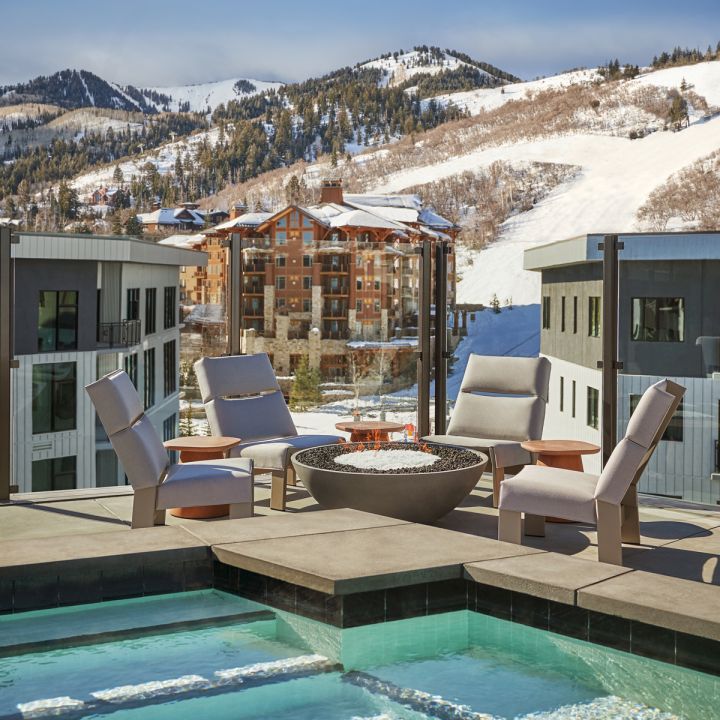
Pendry Park City is a new ski-in/lift-out community of luxury residences in the heart of Park City, Utah, offering a refreshingly modern and social alternative to the traditional “mountain lodge” ski experience.
Influenced by the area’s rich mining history, and neighboring mountain ridges, the design is driven by the guest and owner experience. Residents will have protected balconies and large windows to showcase mountain views beyond and connect them to the art and activities in the nearby plaza.
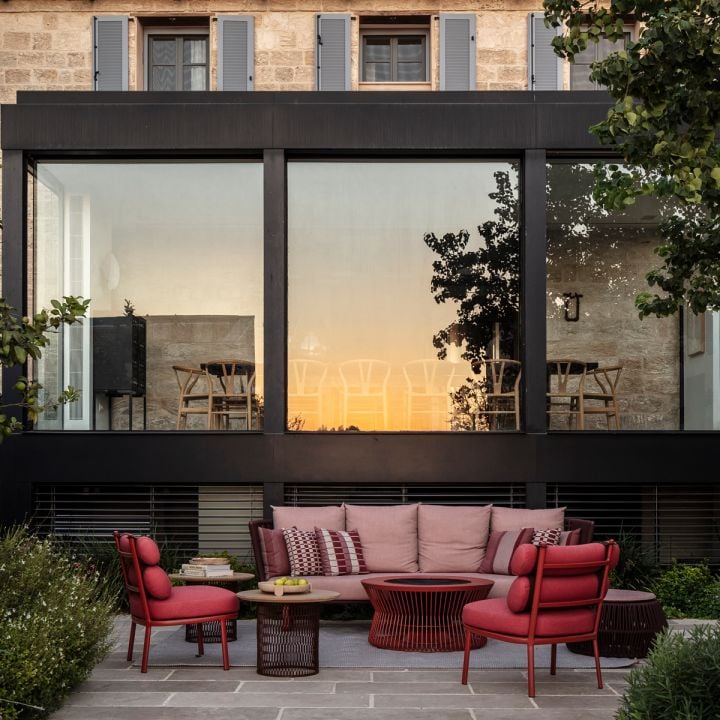
Bat Shlomo farmhouse serves as a bridge between the past and present, honoring those who established the village and their architecture and way of living in the land of Israel while celebrating the innovative approach that has come to represent by contemporary details and interior design. At The Farmhouse, we have created an intimate yet immersive experience which encapsulates this journey and the values it represents.
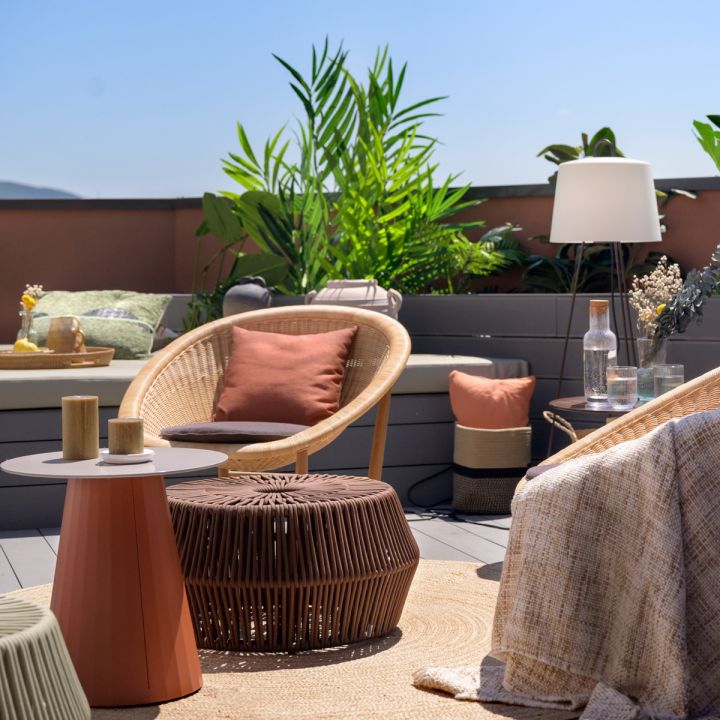
It´s about time tones ceased to be perceived as masculine or feminine. Color charts should not be concerned with gender, even if this is fluid or nonbinary. Colors, instead, may be regarded as the visual equivalent to warmth, especially when the primary goal is more that of achieving a homy feeling than a specific temperature.
Property developers around the world shy away from color as if it were the plague, guessing that a yellow wall, for instance, will turn off some potential buyers, while assuming at the same time, that a rather neutral and light-colored tiling, on the other hand, will appeal to everyone. At this stage, there´s no time or real desire in understanding individual chromatic fetishes, for we all know firsthand, that color
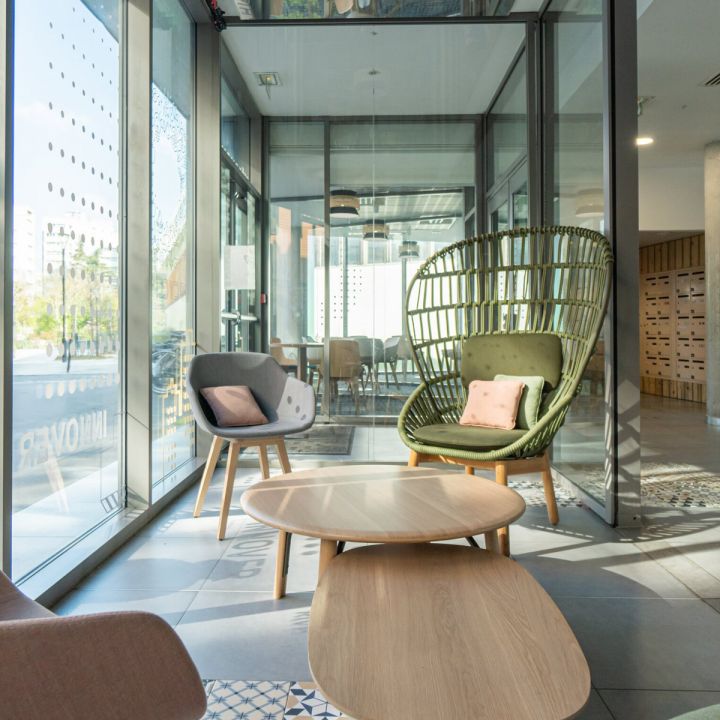
The reception of the Nord Express building on rue Renée Boulanger has had a makeover to become a conference and reception area for various events.
We are very proud to have collaborated with AER Architecture for RIVP in order to make this place a totem of the sustainable city. When our convictions join those of our customers and agree with the challenge of the project, it always leads to greater commitments.
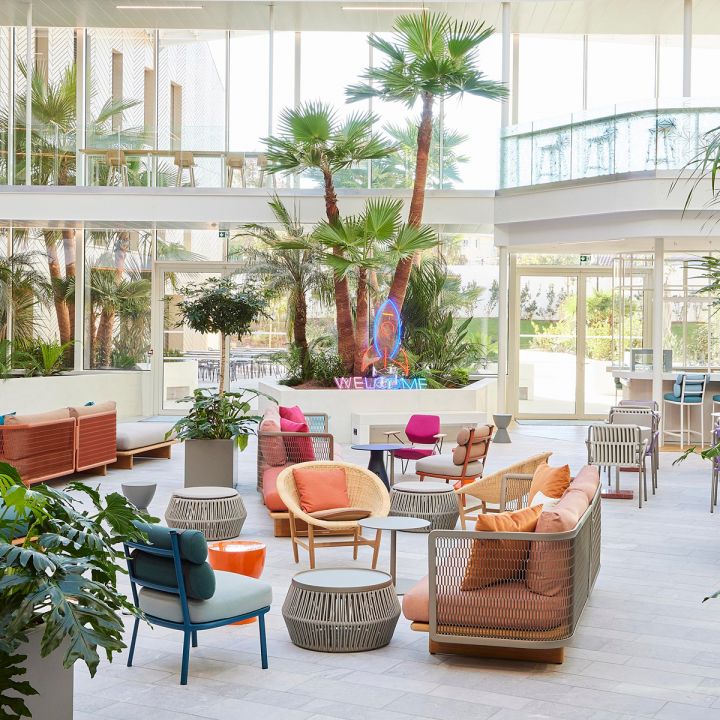
The objective of this brand new building, is to energize the Basque territory and offer start-ups, creators, companies and students a place that connects them to the world. The Connecteur therefore has above all a humanist and local vocation: this place wants to be open to all, dynamic, and of course, connected!
Creativity rooms, quiet rooms, rest areas, relaxation areas, everything has been designed to attract companies of all types! In addition to these workspaces, residents and visitors can benefit from many spaces to discuss, learn, share, recharge their batteries and relax.

