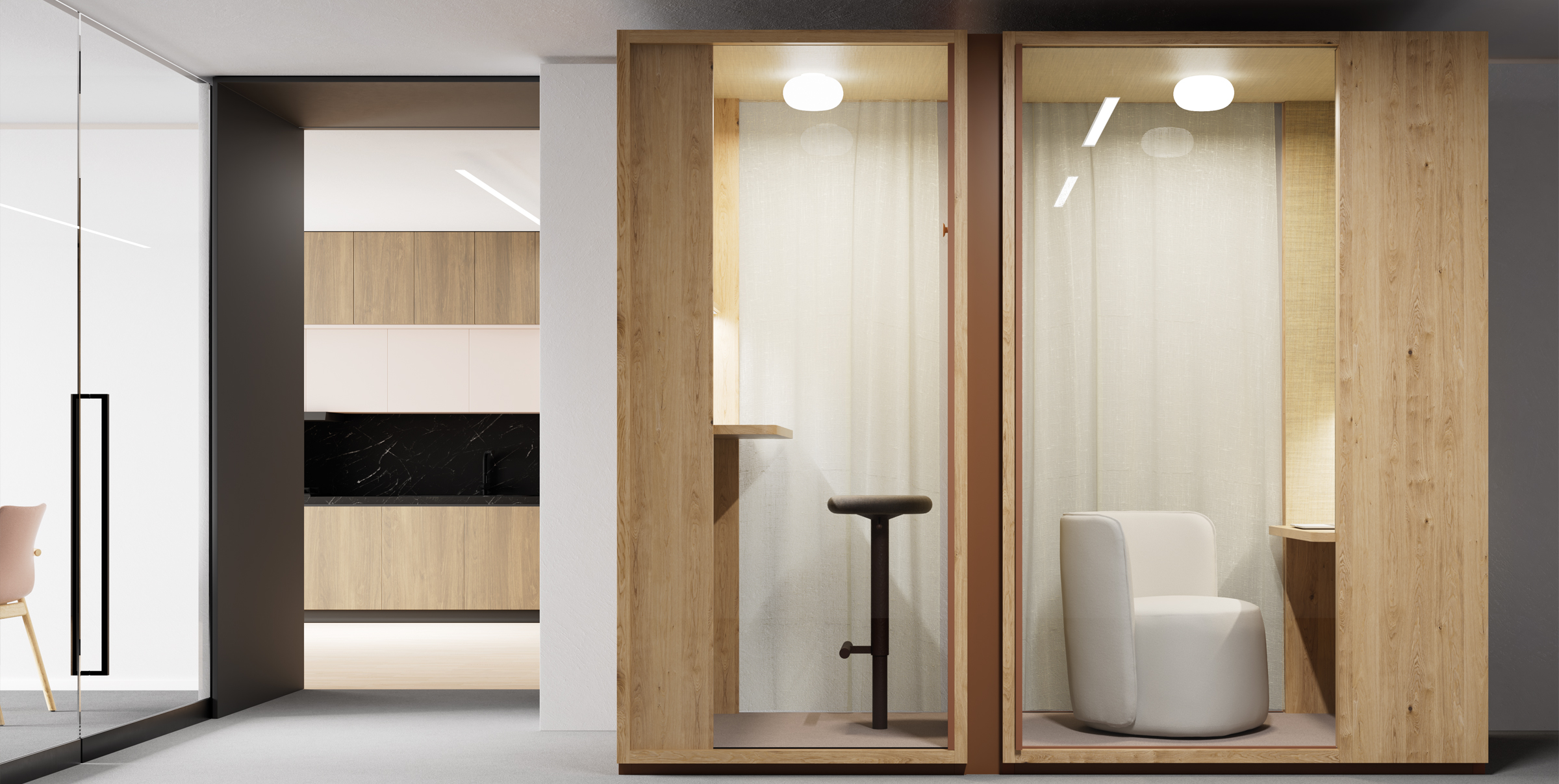
Kall
by Kettal Studio
We imagined that ideally a “Phonebooth” should simply be the door to a meeting room, nothing more. For this reason, we made the glass door the protagonist and the space of the “Phonebooth” corresponds to the projection in space of this door. The result is that, if you look at it from the front, the volume is not perceived and it could be understood to be embedded against the wall. We sought the minimum expression to fulfill the function, with no other pretension than that.
Kall provides privacy through small side walls and a translucent curtain, while maintaining transparency. The design also prioritizes environmental and aesthetic aspects, creating a warm atmosphere rather than a cold space.
Kall provides privacy through small side walls and a translucent curtain, while maintaining transparency. The design also prioritizes environmental and aesthetic aspects, creating a warm atmosphere rather than a cold space.
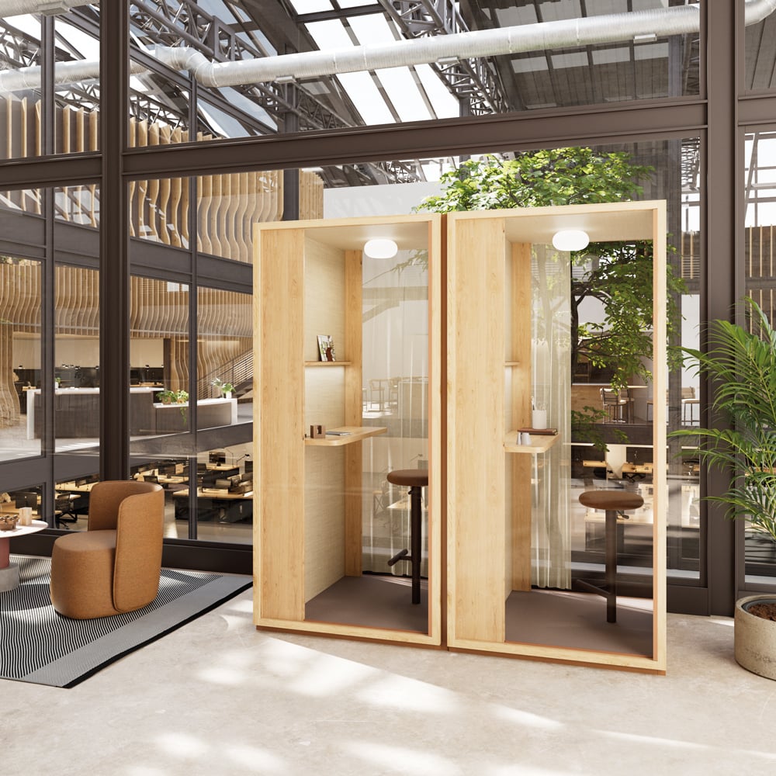
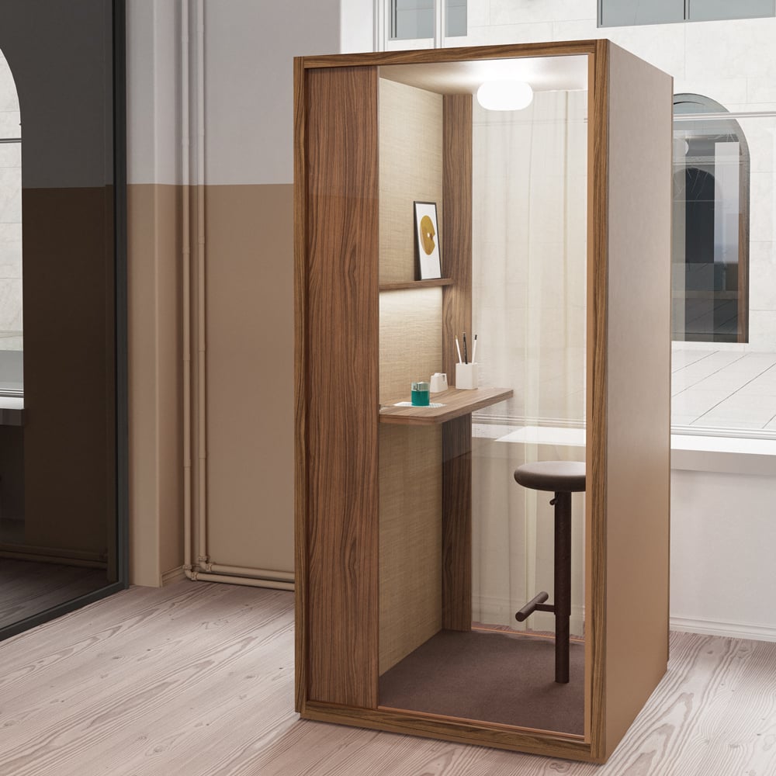
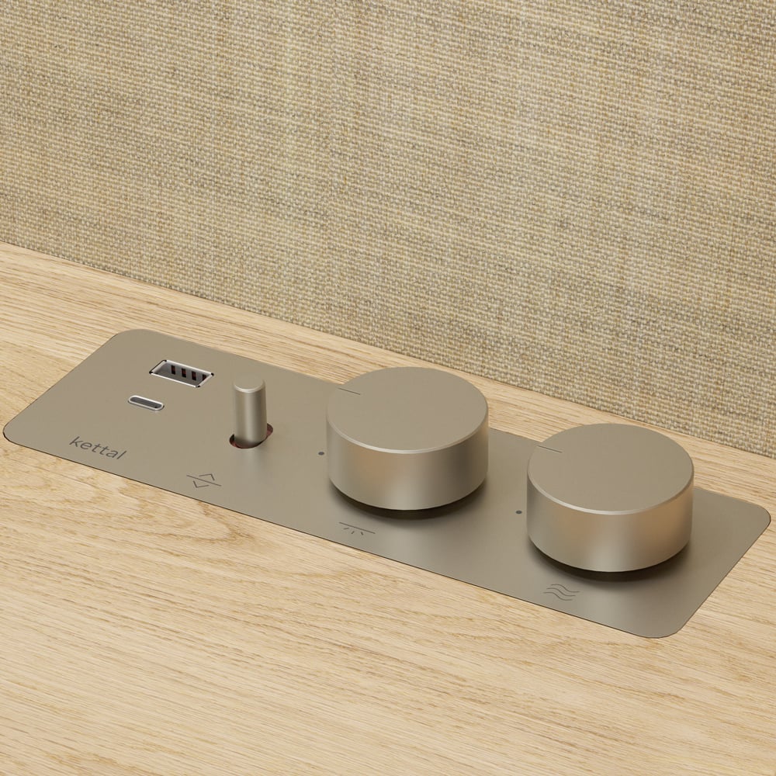
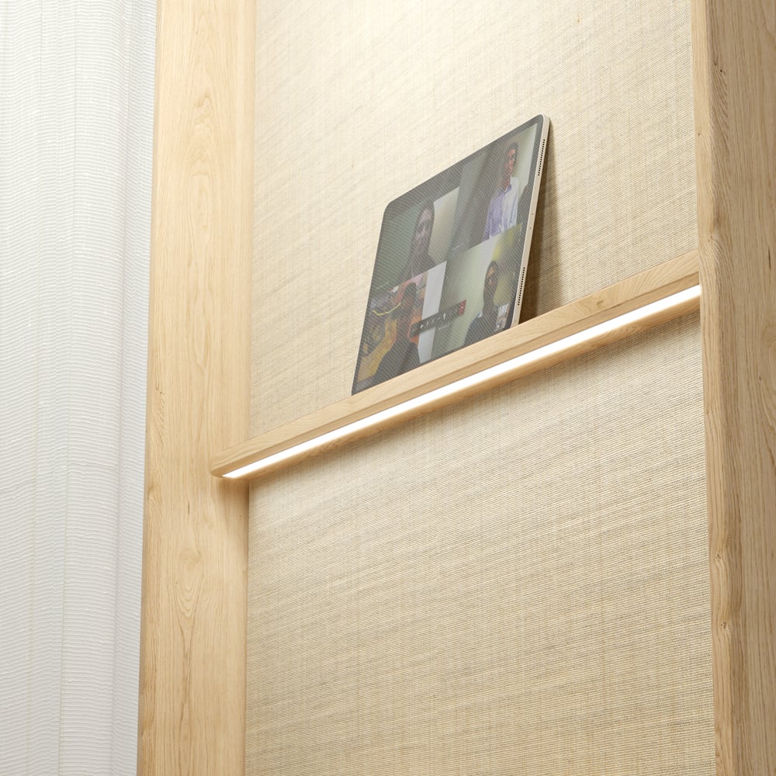
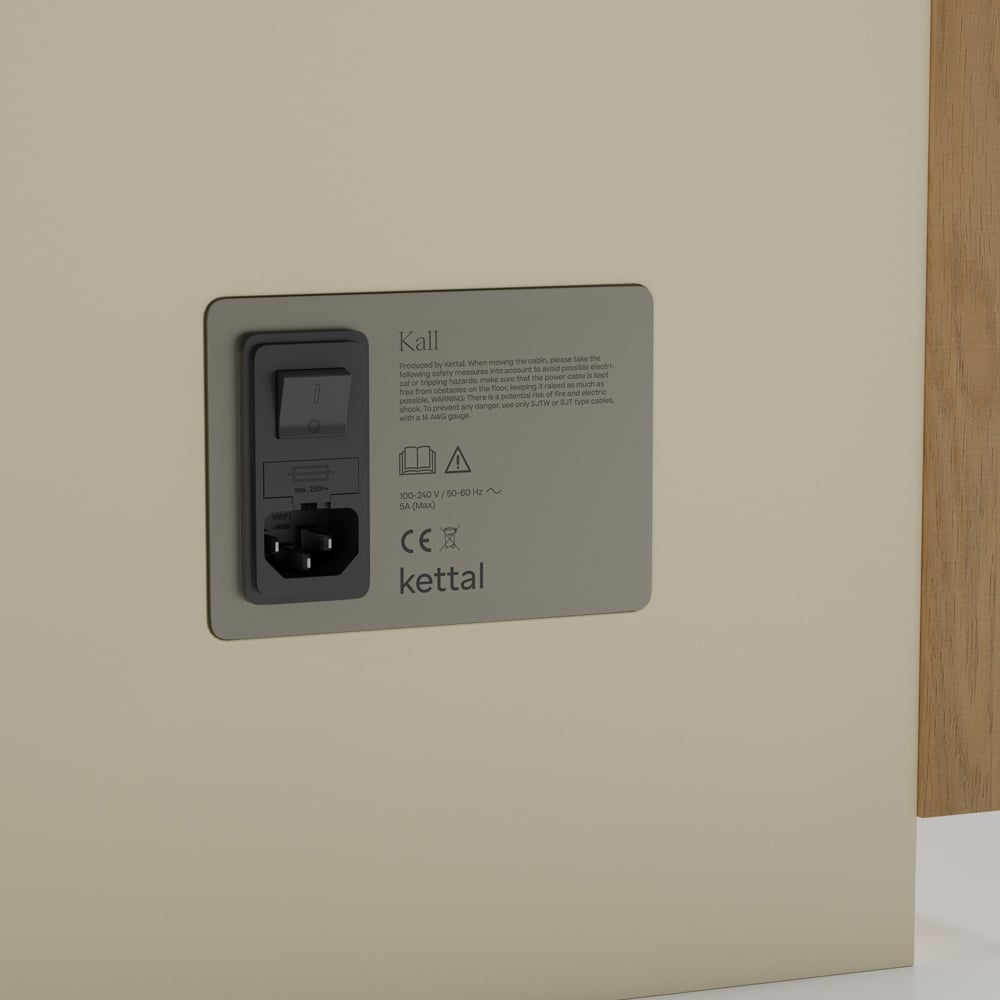
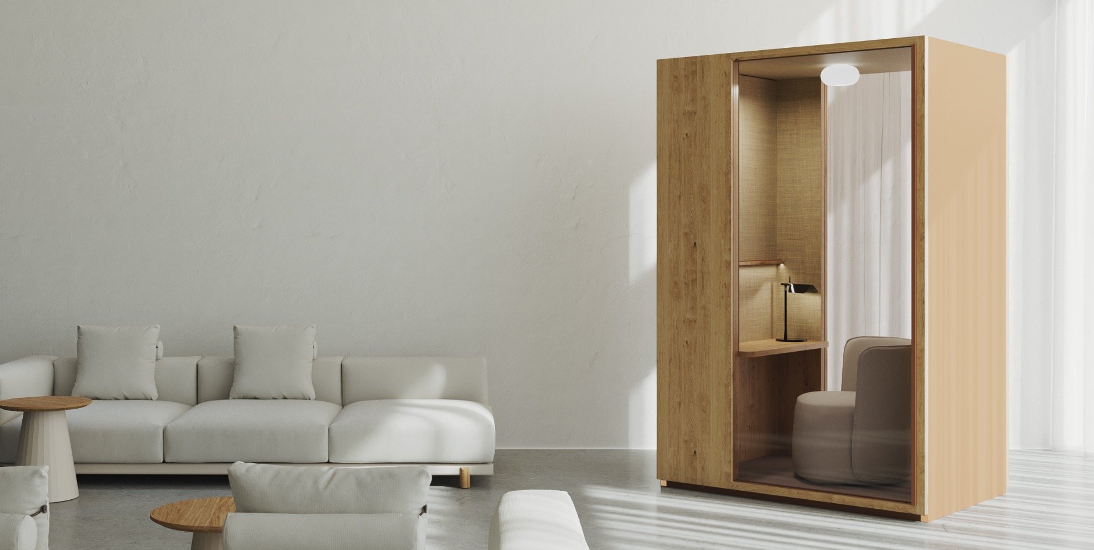
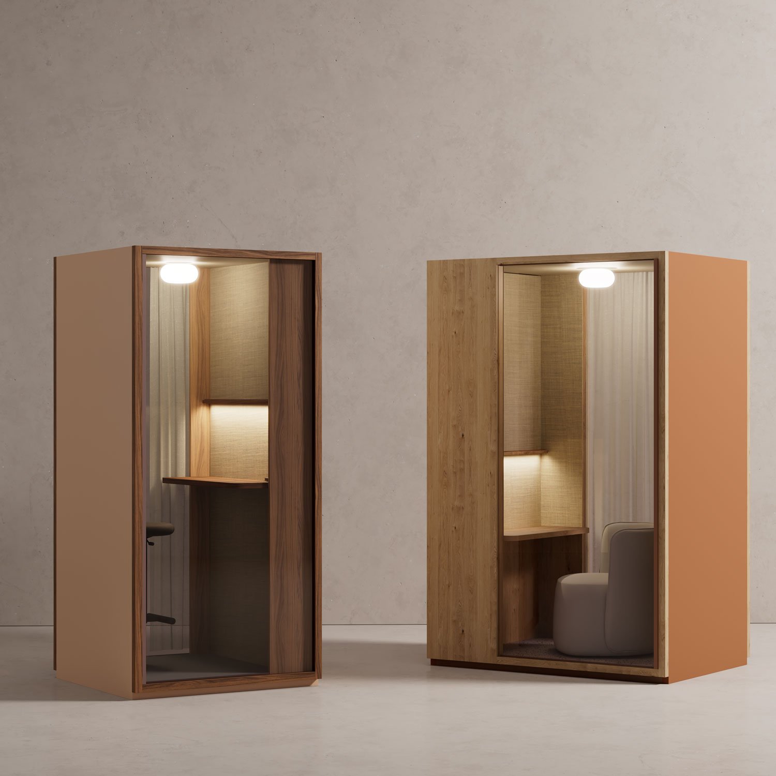
Technology is integrated for ease of use, with electronic controls for scene creation, table height adjustment, and more, hidden behind knobs that simulate old Hi-Fi equipment. The cabin is designed for simplicity, where users provide their own devices, but a touch screen control system is also available for more tech-savvy individuals.
The Kall family is available in several sizes. “S” is the most basic and standard, with space for a stool, “M” accommodates a low armchair, and “L” is 30 cm wider and allows a swivel armchair to be installed as if it were a lounge room, for a much more relaxed working posture. And then there is the four-seater “XL” version.
All of them are modular and can be joined together to create special configurations as required.
The Kall family is available in several sizes. “S” is the most basic and standard, with space for a stool, “M” accommodates a low armchair, and “L” is 30 cm wider and allows a swivel armchair to be installed as if it were a lounge room, for a much more relaxed working posture. And then there is the four-seater “XL” version.
All of them are modular and can be joined together to create special configurations as required.




