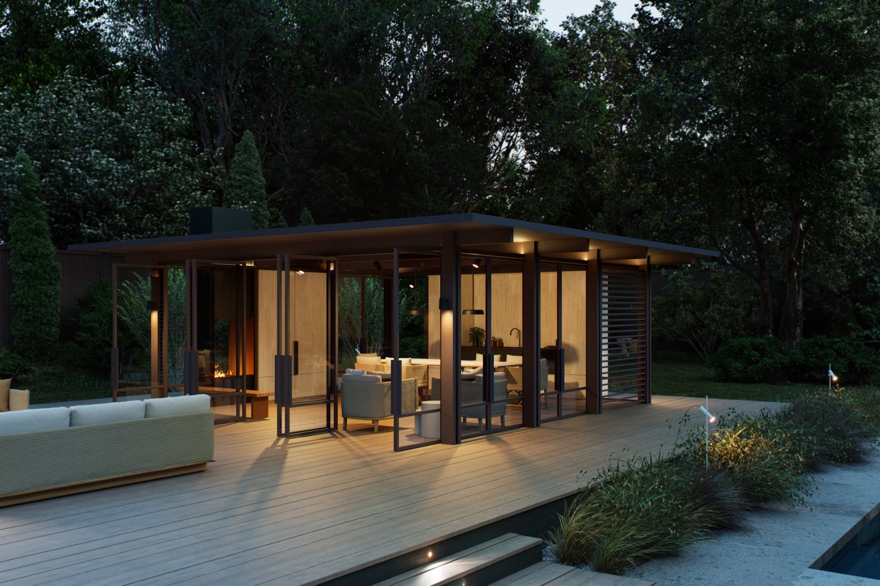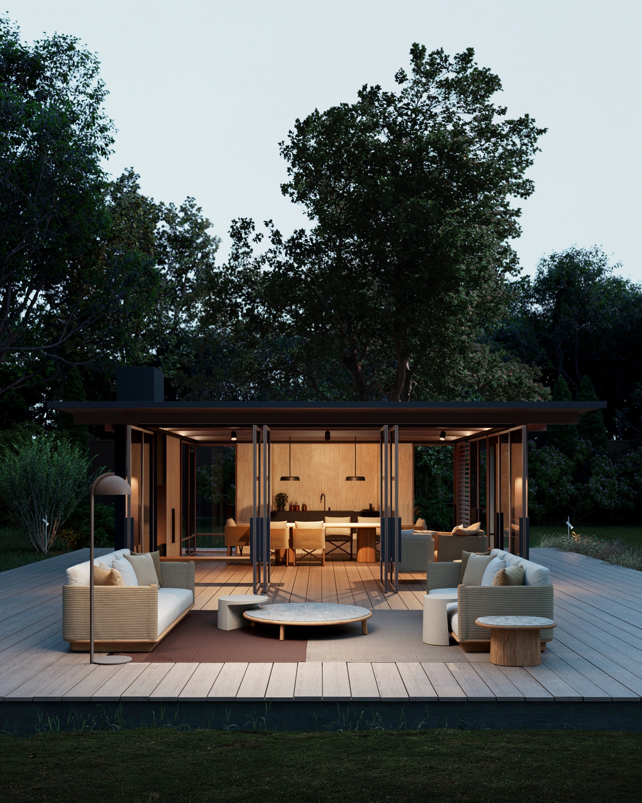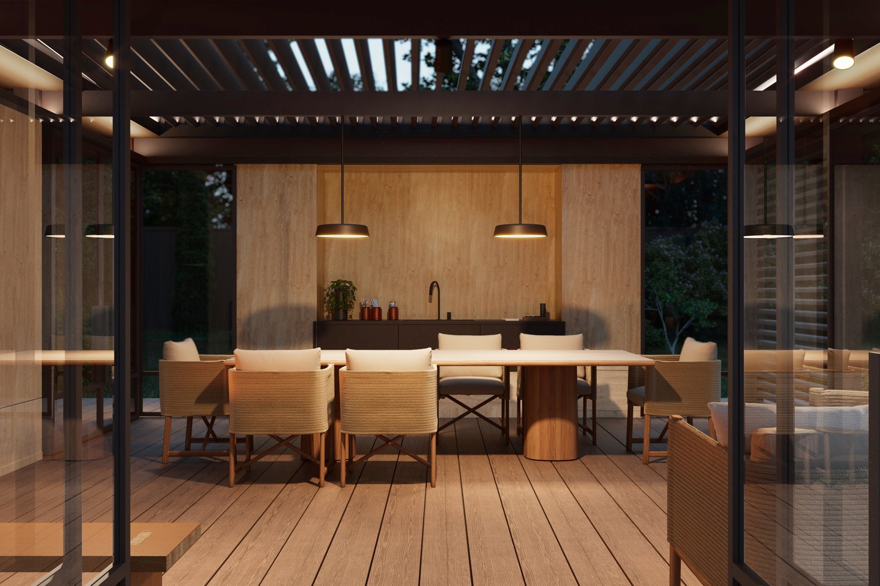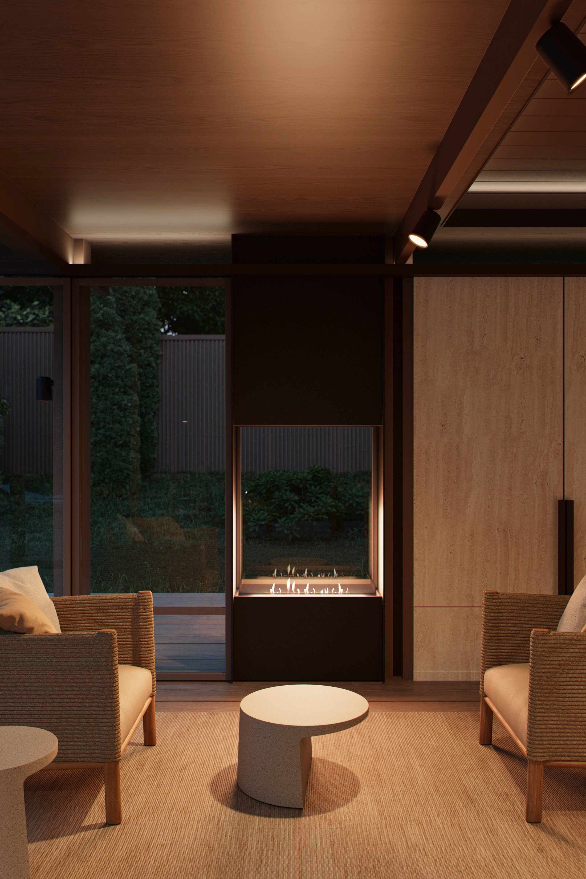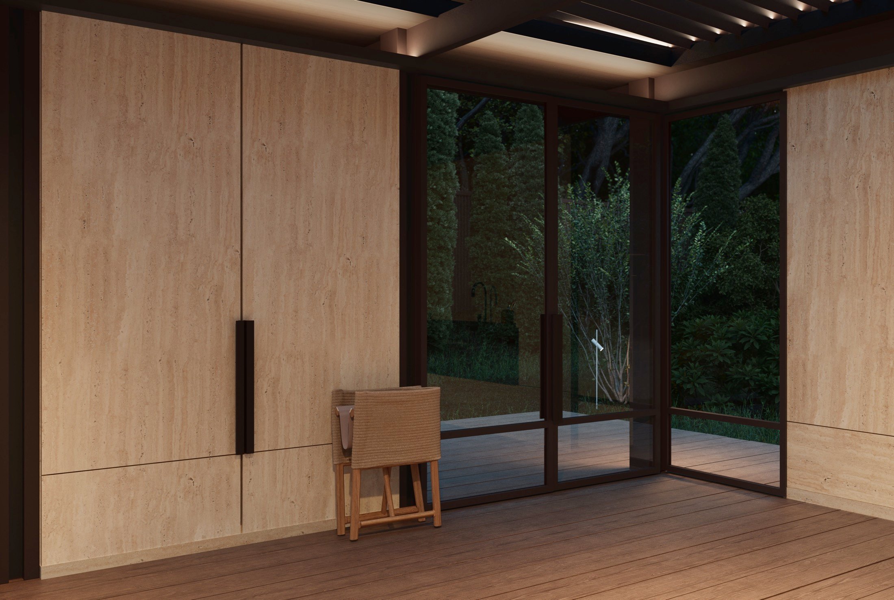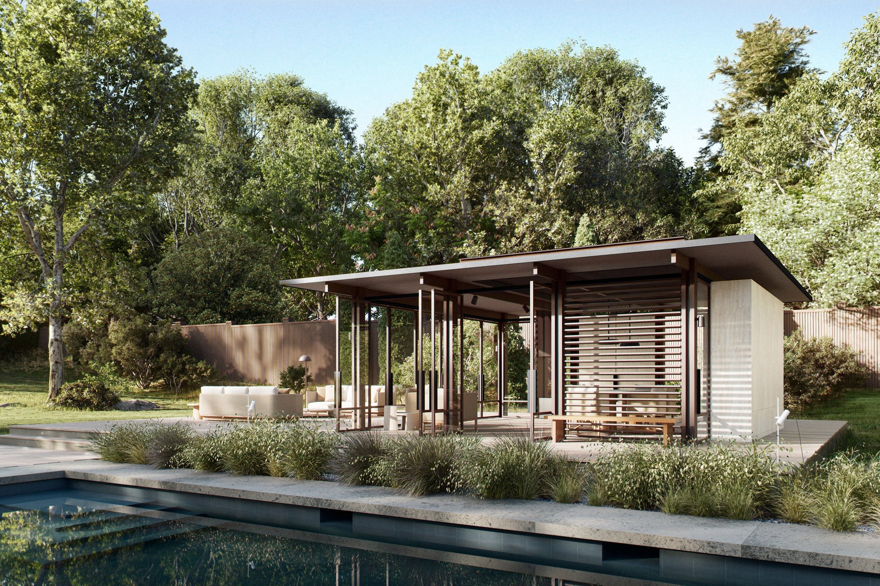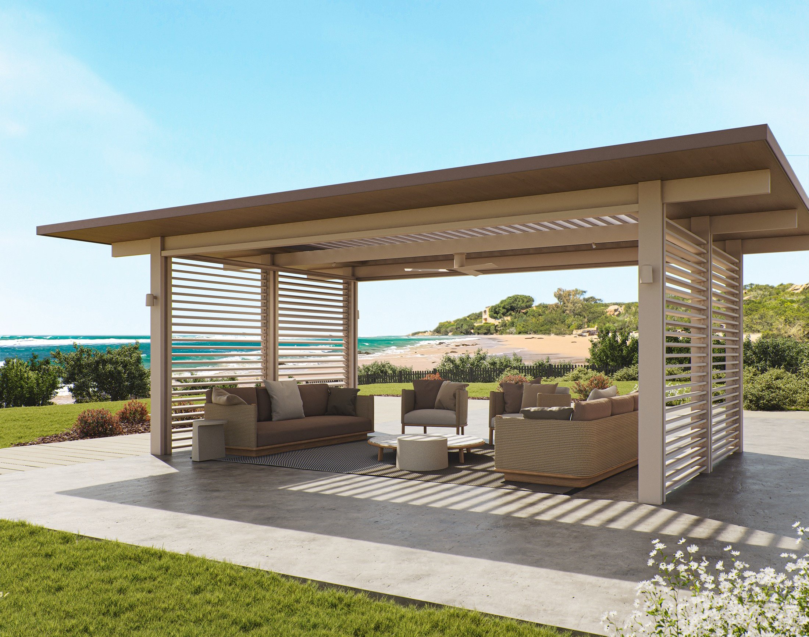Collection | Pavilion V
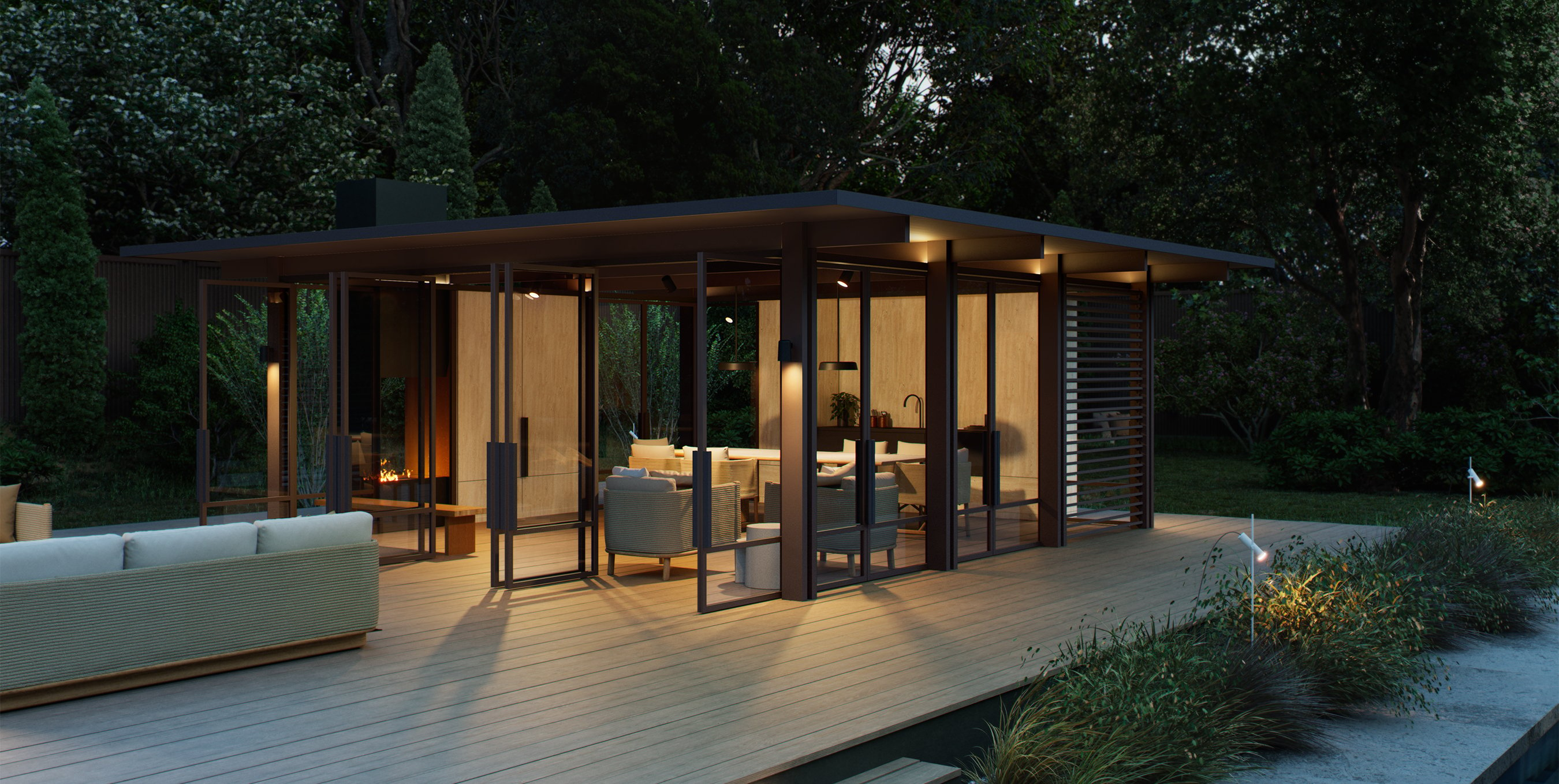
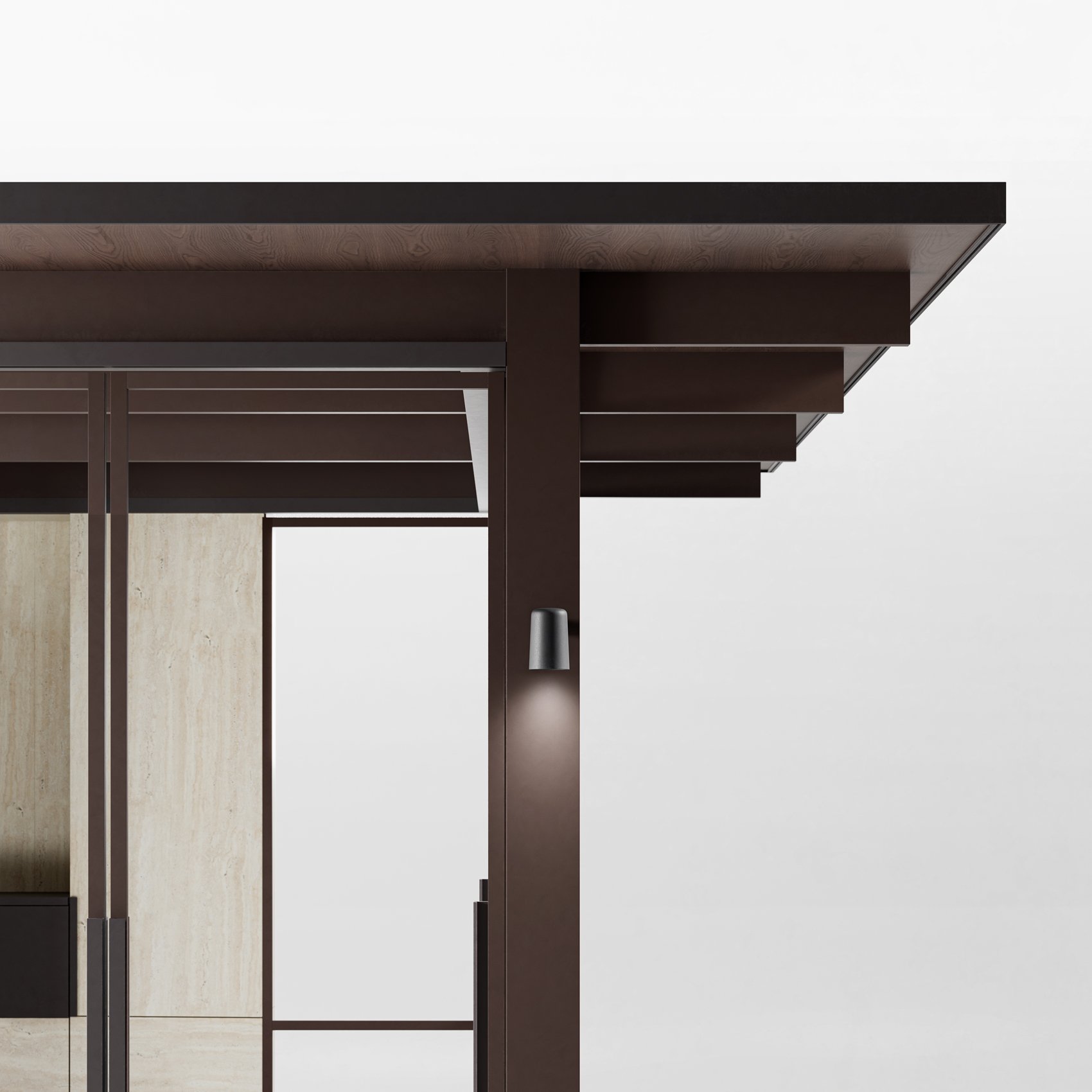
The V Pavilion project is based on the idea of creating a dialogue between different environments: the interior and exterior of architecture. The gentle connection between people and the environment through constructive elements, a free floor and the importance of light.
The pavilion is designed to be subtly linked to the main building and the outdoor area at the same time.
V Pavilion is inspired by 1950s American modernism, which summarised a more industrial trend of thought based on new and innovative building technologies and on Functionalism, emphasising open-plan, multifunctional spaces that are flexible and easily adapted and modified for any lifestyle or environment.
The structure consists of aluminium porticoes every two metres down
the long side that support cantilevered insulating canopy while providing modularity of construction. The side columns frame and filter the view of the garden. The open areas between the columns can be assembled with various facings: glass, louvres to adjust the light, curtains, solid stoneware panels, cupboards, cooker, fireplace... to furnish a space that is customised to the client’s specifications.


